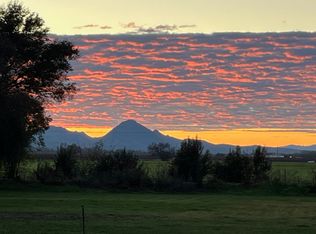Closed
$650,000
770 Ramirez Rd, Marysville, CA 95901
6beds
3,487sqft
Single Family Residence
Built in 1949
3.67 Acres Lot
$615,000 Zestimate®
$186/sqft
$4,257 Estimated rent
Home value
$615,000
$517,000 - $713,000
$4,257/mo
Zestimate® history
Loading...
Owner options
Explore your selling options
What's special
Beautiful almost 3,500 sq. ft. English style craftsman home in the country on 3.67 acres. Nestled down a long private driveway. Pasture is fenced for horses, goats, ect. Most of the bdrms and living rooms and dinning room have beautifully polished, wooden built-in cabinets and closets with drawers and shelving. This home has tons of storage. Up stairs has 3 bdrms and a game rm. or family rm. and a huge bathroom. Down stairs has 3 bdrms or 2 bdrms and a library/office with its own exterior door, a frpl, book shelves and built in wooden closets. Kitchen was remodeled a few years ago. Attached to the kitchen, with a pass thru, is a huge sun rm. with its own wood burning stove, great for summer, as well as winter time use. There is a pool out back, sellers had re-gunited with pebble tec, for our hot summers. This home is surrounded by beautiful Oak Trees which, make it very private and beautiful.
Zillow last checked: 8 hours ago
Listing updated: August 25, 2025 at 03:28pm
Listed by:
Cindy Wingfield DRE #01048881 530-713-1255,
Aztec Real Estate,
Jackie Moon DRE #01332143 530-300-4152,
Aztec Real Estate
Bought with:
Michelle Franzen, DRE #02088631
Century 21 Select Real Estate
Source: MetroList Services of CA,MLS#: 225018818Originating MLS: MetroList Services, Inc.
Facts & features
Interior
Bedrooms & bathrooms
- Bedrooms: 6
- Bathrooms: 3
- Full bathrooms: 3
Primary bedroom
- Features: Ground Floor, Outside Access
Primary bathroom
- Features: Double Vanity, Tub w/Shower Over
Dining room
- Features: Formal Room
Kitchen
- Features: Granite Counters
Heating
- Central, Fireplace(s), Wood Stove
Cooling
- Ceiling Fan(s), Central Air, Whole House Fan
Appliances
- Included: Free-Standing Gas Range, Range Hood, Trash Compactor, Dishwasher, Disposal
- Laundry: Laundry Room, Ground Floor, Hookups Only, Inside Room
Features
- Flooring: Tile, Wood
- Number of fireplaces: 2
- Fireplace features: Brick, Family Room, Wood Burning, Wood Burning Stove
Interior area
- Total interior livable area: 3,487 sqft
Property
Parking
- Total spaces: 4
- Parking features: Garage Door Opener, Garage Faces Front
- Garage spaces: 4
- Has uncovered spaces: Yes
Features
- Stories: 2
- Has private pool: Yes
- Pool features: In Ground, On Lot, Gunite
- Fencing: Wood
Lot
- Size: 3.67 Acres
- Features: Sprinklers In Front
Details
- Parcel number: 005360034000
- Zoning description: R1
- Special conditions: Standard
- Other equipment: DC Well Pump
Construction
Type & style
- Home type: SingleFamily
- Architectural style: Ranch,Craftsman,English
- Property subtype: Single Family Residence
Materials
- Wood, Wood Siding
- Foundation: Raised, Slab
- Roof: Shingle
Condition
- Year built: 1949
Utilities & green energy
- Sewer: Septic System
- Water: Well
- Utilities for property: Propane Tank Owned, Electric
Community & neighborhood
Location
- Region: Marysville
Other
Other facts
- Price range: $650K - $650K
- Road surface type: Gravel
Price history
| Date | Event | Price |
|---|---|---|
| 8/30/2025 | Listing removed | $675,000$194/sqft |
Source: | ||
| 8/25/2025 | Pending sale | $675,000+3.8%$194/sqft |
Source: MetroList Services of CA #225018818 Report a problem | ||
| 8/22/2025 | Sold | $650,000-3.7%$186/sqft |
Source: MetroList Services of CA #225018818 Report a problem | ||
| 7/25/2025 | Contingent | $675,000$194/sqft |
Source: MetroList Services of CA #225018818 Report a problem | ||
| 6/12/2025 | Listed for sale | $675,000$194/sqft |
Source: MetroList Services of CA #225018818 Report a problem | ||
Public tax history
| Year | Property taxes | Tax assessment |
|---|---|---|
| 2025 | $4,776 +1.8% | $409,526 +2% |
| 2024 | $4,691 +1.7% | $401,497 +2% |
| 2023 | $4,611 +1.4% | $393,626 +2% |
Find assessor info on the county website
Neighborhood: 95901
Nearby schools
GreatSchools rating
- 4/10Covillaud Elementary SchoolGrades: K-5Distance: 8.3 mi
- 3/10Anna McKenney Intermediate SchoolGrades: 6-8Distance: 7.2 mi
- 3/10Marysville High SchoolGrades: 9-12Distance: 7.4 mi
Get a cash offer in 3 minutes
Find out how much your home could sell for in as little as 3 minutes with a no-obligation cash offer.
Estimated market value$615,000
Get a cash offer in 3 minutes
Find out how much your home could sell for in as little as 3 minutes with a no-obligation cash offer.
Estimated market value
$615,000
