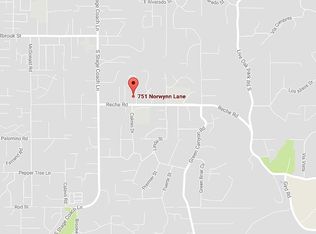~THIS HOME DOES NOT DISAPPOINT! The white picket fence and arbor-accented paver walk way sets the tone for this charming Fallbrook home. Inside, a stone accented fireplace is the focal point of the front room and is accented by wood laminate flooring, an abundance of natural light, and views of the tree lined front yard. The entertainers kitchen is highlighted by stainless steel appliances, butcher block countertops, tile flooring, and a large kitchen island opening to the dining nook and overlooking the spacious family room featuring a stone fireplace and French Doors leading to the spacious deck. This is the perfect yard for entertaining offering a deck spanning the length of the home and opening to the sprawling backyard. The main floor additionally offers a downstairs office with two built-in desks and storage space (Possible 4th bedroom), a ¾ bathroom, and a spacious laundry room with a mop sink and single door access to the breezeway. The oversized 2-car garage offers additional space that can be used for storage or a workshop. The second floor of the home offers a secondary room, a secondary bathroom with a single vanity, and a shower/tub combination, and the stunning master suite with high ceilings, French Doors leading to a spacious balcony, a stone appointed fireplace, and Master Bathroom featuring black & white tile flooring, a large walk-in closet, dual vanities, a Jacuzzi tub, and a separate walk-in shower. Don't miss this one!
This property is off market, which means it's not currently listed for sale or rent on Zillow. This may be different from what's available on other websites or public sources.
