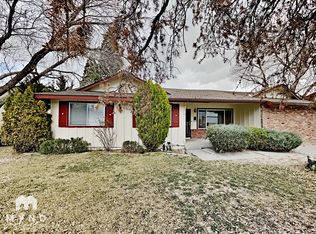Closed
$565,000
770 Rhode Island Dr, Reno, NV 89503
3beds
1,604sqft
Single Family Residence
Built in 1962
7,840.8 Square Feet Lot
$569,800 Zestimate®
$352/sqft
$2,552 Estimated rent
Home value
$569,800
$519,000 - $627,000
$2,552/mo
Zestimate® history
Loading...
Owner options
Explore your selling options
What's special
Five minutes to down town Reno, 30 minutes to Tahoe. Step into this 1962 Ranch style home that has been updated. Beautiful sunrises await you in this three bedroom two bath home. New windows, flooring, Water heater, Garage door opener, electric panel box and recessed lighting through out. Fresh paint, new heater in 2023, new kitchen appliances induction stove, the list goes on. Lovely manicured yard with mature trees. All updates done in 2023. Partial city and mountain views., Under the vinyl floors are hard wood that needs refinishing, excluding room with fireplace. Sony Tv over fireplace is included with no warranty implied.One of the owners is a licensed realtor in the state of Nevada.
Zillow last checked: 8 hours ago
Listing updated: June 18, 2025 at 06:56pm
Listed by:
Laurie Herring S.188187 775-232-5337,
Solid Source Realty
Bought with:
Emily Sturge, S.194162
Chase International-Damonte
Source: NNRMLS,MLS#: 250006507
Facts & features
Interior
Bedrooms & bathrooms
- Bedrooms: 3
- Bathrooms: 2
- Full bathrooms: 2
Heating
- Forced Air, Natural Gas
Cooling
- Central Air, Refrigerated
Appliances
- Included: Dishwasher, Disposal, Dryer, Electric Cooktop, Electric Oven, Electric Range, Microwave, Washer
- Laundry: Cabinets, In Garage, Laundry Area, Shelves
Features
- Master Downstairs, Smart Thermostat
- Flooring: Tile, Vinyl
- Windows: Blinds, Double Pane Windows, Drapes, Rods, Vinyl Frames
- Has basement: No
- Number of fireplaces: 1
Interior area
- Total structure area: 1,604
- Total interior livable area: 1,604 sqft
Property
Parking
- Total spaces: 2
- Parking features: Attached, Garage Door Opener
- Attached garage spaces: 2
Features
- Stories: 1
- Patio & porch: Patio
- Exterior features: None
- Fencing: Back Yard
- Has view: Yes
- View description: City, Mountain(s)
Lot
- Size: 7,840 sqft
- Features: Gentle Sloping, Landscaped, Level, Sloped Down, Sprinklers In Front, Sprinklers In Rear
Details
- Parcel number: 00508203
- Zoning: Sf8
Construction
Type & style
- Home type: SingleFamily
- Property subtype: Single Family Residence
- Attached to another structure: Yes
Materials
- Brick, Vinyl Siding
- Foundation: Crawl Space
- Roof: Composition,Pitched,Shingle
Condition
- New construction: No
- Year built: 1962
Utilities & green energy
- Sewer: Public Sewer
- Water: Public
- Utilities for property: Cable Available, Electricity Available, Internet Available, Natural Gas Available, Sewer Available, Water Available, Cellular Coverage, Water Meter Installed
Community & neighborhood
Security
- Security features: Keyless Entry, Smoke Detector(s)
Location
- Region: Reno
- Subdivision: Capitol Heights 1
Other
Other facts
- Listing terms: 1031 Exchange,Cash,Conventional,FHA,VA Loan
Price history
| Date | Event | Price |
|---|---|---|
| 6/18/2025 | Sold | $565,000-0.7%$352/sqft |
Source: | ||
| 5/19/2025 | Contingent | $569,000$355/sqft |
Source: | ||
| 5/15/2025 | Listed for sale | $569,000+10.5%$355/sqft |
Source: | ||
| 5/22/2023 | Sold | $515,000$321/sqft |
Source: Public Record Report a problem | ||
Public tax history
| Year | Property taxes | Tax assessment |
|---|---|---|
| 2025 | $1,002 +3% | $64,293 +4.3% |
| 2024 | $974 +3% | $61,621 +0.1% |
| 2023 | $945 +2.9% | $61,565 +23.8% |
Find assessor info on the county website
Neighborhood: Kings Row
Nearby schools
GreatSchools rating
- 4/10Elmcrest Elementary SchoolGrades: K-5Distance: 0.3 mi
- 5/10Archie Clayton Middle SchoolGrades: 6-8Distance: 0.4 mi
- 7/10Robert Mc Queen High SchoolGrades: 9-12Distance: 2.1 mi
Schools provided by the listing agent
- Elementary: Elmcrest
- Middle: Clayton
- High: McQueen
Source: NNRMLS. This data may not be complete. We recommend contacting the local school district to confirm school assignments for this home.
Get a cash offer in 3 minutes
Find out how much your home could sell for in as little as 3 minutes with a no-obligation cash offer.
Estimated market value
$569,800
Get a cash offer in 3 minutes
Find out how much your home could sell for in as little as 3 minutes with a no-obligation cash offer.
Estimated market value
$569,800
