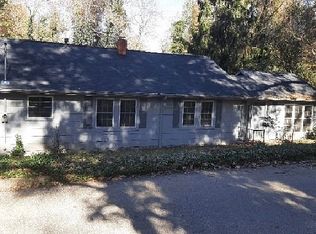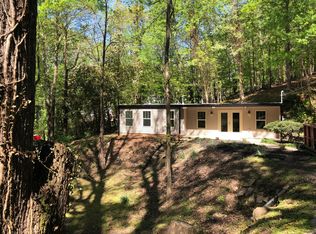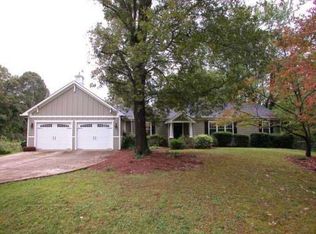Basement For Rent!! $1300 (includes utilities) This 1BR/1BA full basement with full kitchen and living room in the heart of Gainesville just minutes away from all the city has to offer from the downtown district, shopping, dining, a few minutes walk from parks (with Tennis Courts and Play grounds and Wilshire Trails/walking trails). This is located a few minutes away from public lake access on Lake Lanier at Longwood Park. This home has a newly built deck overlooking a private wooded back yard. You will have access to a shared detached garage parking and access to a laundry room with washer and dryer, and XL shed for storage that can be used as a workshop. Owners will pay for utilities (electric and water), no pets allowed, no smoking allowed
This property is off market, which means it's not currently listed for sale or rent on Zillow. This may be different from what's available on other websites or public sources.


