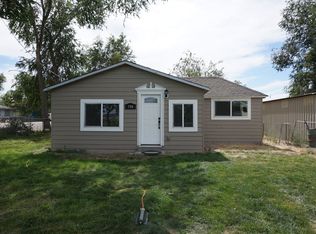Sold
Price Unknown
770 Riverside Ave, Grand View, ID 83624
2beds
1baths
1,134sqft
Single Family Residence
Built in 1934
9,801 Square Feet Lot
$222,400 Zestimate®
$--/sqft
$1,438 Estimated rent
Home value
$222,400
Estimated sales range
Not available
$1,438/mo
Zestimate® history
Loading...
Owner options
Explore your selling options
What's special
Photos coming soon!! Who wants a view of the Snake River from the front yard of their new home?? Just walk across the street and drop your line into what is rumored to be a great Sturgeon fishing hole. Located centrally in Grand View and next to the Lion's Park, this parcel is situated on a quarter acre lot. Updated in early 2024, this charming home features new windows, new roof, new siding and wood fencing. The kitchen has newer cabinets & back-splash, range top cover and great view to the river. The yard is beautifully maintained with a covered patio and above ground pool out back. Perfect for entertaining or just hanging out. Room for all your toys and RV parking and alley access. The detached garage has a studio apartment making this a must-see property with so much potential. Please make an appointment to view today.
Zillow last checked: 8 hours ago
Listing updated: September 24, 2025 at 04:34am
Listed by:
Terri Manduca 208-590-0332,
Silvercreek Realty Group
Bought with:
Terri Manduca
Silvercreek Realty Group
Source: IMLS,MLS#: 98954967
Facts & features
Interior
Bedrooms & bathrooms
- Bedrooms: 2
- Bathrooms: 1
- Main level bathrooms: 1
- Main level bedrooms: 2
Primary bedroom
- Level: Main
Bedroom 2
- Level: Main
Kitchen
- Level: Main
Living room
- Level: Main
Heating
- Other
Cooling
- Wall/Window Unit(s)
Appliances
- Included: Water Heater, Electric Water Heater, Dishwasher, Disposal, Microwave, Refrigerator
Features
- Bathroom, Kitchen, Living Area, Sink, Bed-Master Main Level, Number of Baths Main Level: 1
- Flooring: Laminate, Vinyl
- Has basement: No
- Has fireplace: No
Interior area
- Total structure area: 1,134
- Total interior livable area: 1,134 sqft
- Finished area above ground: 984
- Finished area below ground: 0
Property
Parking
- Total spaces: 1
- Parking features: Detached, RV Access/Parking, Alley Access
- Garage spaces: 1
Features
- Levels: One
- Patio & porch: Covered Patio/Deck
- Pool features: Above Ground
- Fencing: Metal,Wood
- Has view: Yes
- Waterfront features: River
Lot
- Size: 9,801 sqft
- Features: Standard Lot 6000-9999 SF, Garden, Views, Manual Sprinkler System
Details
- Additional structures: Shed(s)
- Parcel number: RPD00400900CA
Construction
Type & style
- Home type: SingleFamily
- Property subtype: Single Family Residence
Materials
- Vinyl Siding
- Foundation: Crawl Space
- Roof: Composition
Condition
- Year built: 1934
Utilities & green energy
- Water: Public
- Utilities for property: Sewer Connected, Electricity Connected, Water Connected, Cable Connected, Broadband Internet
Community & neighborhood
Location
- Region: Grand View
Other
Other facts
- Listing terms: Cash,Conventional
- Ownership: Fee Simple
- Road surface type: Paved
Price history
Price history is unavailable.
Public tax history
| Year | Property taxes | Tax assessment |
|---|---|---|
| 2024 | $576 +10.1% | $143,816 +6% |
| 2023 | $523 +26.1% | $135,702 |
| 2022 | $415 -7.5% | $135,702 +51.8% |
Find assessor info on the county website
Neighborhood: 83624
Nearby schools
GreatSchools rating
- NAGrand View Elementary SchoolGrades: PK-5Distance: 0.1 mi
- 3/10Rimrock Jr-Sr High SchoolGrades: 6-12Distance: 6.4 mi
Schools provided by the listing agent
- Elementary: Grand View
- Middle: Rimrock
- High: Rimrock
- District: Bruneau-Grand View Joint District #365
Source: IMLS. This data may not be complete. We recommend contacting the local school district to confirm school assignments for this home.
