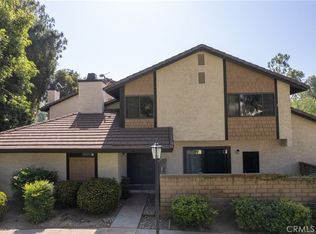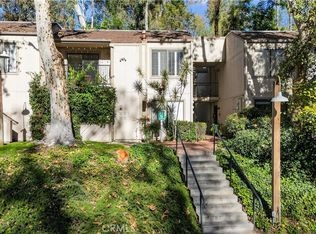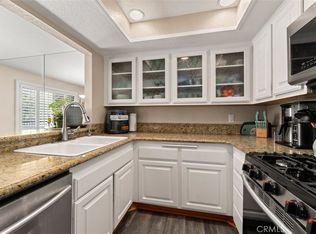Sold for $575,000 on 11/22/24
Listing Provided by:
JAMES PYLE DRE #01159669 951-255-6388,
James Pyle, Broker
Bought with: PROVIDENCE REALTY
$575,000
770 Via Sierra Nevada, Riverside, CA 92507
4beds
1,762sqft
Condominium
Built in 1979
-- sqft lot
$562,700 Zestimate®
$326/sqft
$2,934 Estimated rent
Home value
$562,700
$506,000 - $625,000
$2,934/mo
Zestimate® history
Loading...
Owner options
Explore your selling options
What's special
Price reduced on this Beautiful, Completely Remodeled Canyon Crest Townhome. This Townhouse is the definition of Turnkey, everything was thought of and was done with quality materials. The end product shows quality workmanship and a great attention to detail. This 4 bedroom, 2 bath townhouse, with an attached 2 car garage, is located at the end of a cul-de-sac, for a quiet setting and privacy. This desired end unit is in the Canyon Crest area of Riverside and is walking distance to the Canyon Crest Towne Center, which offers banking, grocery shopping, restaurants and a Rite Aide Store. With easy access to the 91 & 60 freeways this house is minutes away from downtown Riverside as well as the University of California at Riverside. The Sycamore Canyon Nature Preserve is just up the street, with hiking trails and views of downtown Riverside. The Canyon Crest Country Club is just around the corner, offering golfing and tennis. The home is located just a short walk to the Canyon Tree Club House and Pool. The monthly HOA fee is the lowest in the surrounding area. Buyer and Buyer's agent to do all due diligence on this property. All information is deemed to be reliable but is not guaranteed. Buyers to satisfy themselves to all aspects of this property, including, but not limited to, zoning, utilities, taxes, HOA and CCR guidelines and restrictions.
Zillow last checked: 8 hours ago
Listing updated: December 04, 2024 at 09:25pm
Listing Provided by:
JAMES PYLE DRE #01159669 951-255-6388,
James Pyle, Broker
Bought with:
SCOTT TUCKER, DRE #01382514
PROVIDENCE REALTY
Source: CRMLS,MLS#: IV24057220 Originating MLS: California Regional MLS
Originating MLS: California Regional MLS
Facts & features
Interior
Bedrooms & bathrooms
- Bedrooms: 4
- Bathrooms: 2
- Full bathrooms: 1
- 3/4 bathrooms: 1
- Main level bathrooms: 1
- Main level bedrooms: 1
Bedroom
- Features: Bedroom on Main Level
Bathroom
- Features: Bathtub, Quartz Counters, Remodeled, Separate Shower, Tub Shower
Kitchen
- Features: Quartz Counters, Remodeled, Updated Kitchen
Heating
- Central
Cooling
- Central Air
Appliances
- Included: Dishwasher, Disposal, Gas Oven, Gas Range, Microwave, Range Hood, Water Heater
- Laundry: Washer Hookup, Electric Dryer Hookup, Gas Dryer Hookup, In Garage
Features
- Balcony, Ceiling Fan(s), High Ceilings, Quartz Counters, Recessed Lighting, Bedroom on Main Level
- Flooring: Carpet, Wood
- Doors: Double Door Entry
- Windows: Blinds, Shutters
- Has fireplace: Yes
- Fireplace features: Living Room
- Common walls with other units/homes: 1 Common Wall
Interior area
- Total interior livable area: 1,762 sqft
Property
Parking
- Total spaces: 2
- Parking features: Direct Access, Garage
- Attached garage spaces: 2
Accessibility
- Accessibility features: Safe Emergency Egress from Home, Parking
Features
- Levels: Two
- Stories: 2
- Entry location: Front Door
- Patio & porch: Concrete, Enclosed, Patio
- Exterior features: Rain Gutters
- Pool features: Community, Association
- Has spa: Yes
- Spa features: Association, Community
- Fencing: Block
- Has view: Yes
- View description: Hills
Lot
- Size: 2,178 sqft
- Features: Close to Clubhouse, Corner Lot, Cul-De-Sac, Near Park
Details
- Parcel number: 253320024
- Special conditions: Standard,Trust
Construction
Type & style
- Home type: Condo
- Property subtype: Condominium
- Attached to another structure: Yes
Materials
- Stucco, Copper Plumbing
- Foundation: Slab
- Roof: Concrete,Tile
Condition
- Updated/Remodeled,Termite Clearance,Turnkey
- New construction: No
- Year built: 1979
Utilities & green energy
- Electric: Electricity - On Property, 220 Volts in Garage, 220 Volts in Laundry
- Sewer: Public Sewer, Sewer Tap Paid
- Water: Public
- Utilities for property: Electricity Connected, Natural Gas Connected, Sewer Connected, Water Connected
Community & neighborhood
Security
- Security features: Carbon Monoxide Detector(s), Smoke Detector(s)
Community
- Community features: Foothills, Golf, Hiking, Preserve/Public Land, Street Lights, Sidewalks, Park, Pool
Location
- Region: Riverside
HOA & financial
HOA
- Has HOA: Yes
- HOA fee: $265 monthly
- Amenities included: Pool, Sauna
- Association name: Canyon Tree
- Association phone: 909-747-0258
Other
Other facts
- Listing terms: Cash,Conventional
- Road surface type: Paved
Price history
| Date | Event | Price |
|---|---|---|
| 11/22/2024 | Sold | $575,000$326/sqft |
Source: | ||
| 11/3/2024 | Pending sale | $575,000$326/sqft |
Source: | ||
| 9/27/2024 | Price change | $575,000-4.2%$326/sqft |
Source: | ||
| 6/24/2024 | Price change | $599,999-4%$341/sqft |
Source: | ||
| 5/29/2024 | Listed for sale | $624,999$355/sqft |
Source: | ||
Public tax history
| Year | Property taxes | Tax assessment |
|---|---|---|
| 2025 | $6,417 +5.8% | $575,000 +4.4% |
| 2024 | $6,064 +215.2% | $550,799 +224.3% |
| 2023 | $1,924 +1.9% | $169,835 +2% |
Find assessor info on the county website
Neighborhood: Canyon Crest
Nearby schools
GreatSchools rating
- 5/10Emerson Elementary SchoolGrades: K-6Distance: 1.7 mi
- 6/10University Heights Middle SchoolGrades: 7-8Distance: 2.4 mi
- 5/10John W. North High SchoolGrades: 9-12Distance: 2.2 mi
Schools provided by the listing agent
- High: North
Source: CRMLS. This data may not be complete. We recommend contacting the local school district to confirm school assignments for this home.
Get a cash offer in 3 minutes
Find out how much your home could sell for in as little as 3 minutes with a no-obligation cash offer.
Estimated market value
$562,700
Get a cash offer in 3 minutes
Find out how much your home could sell for in as little as 3 minutes with a no-obligation cash offer.
Estimated market value
$562,700



