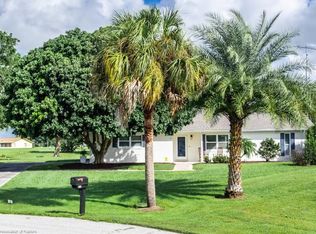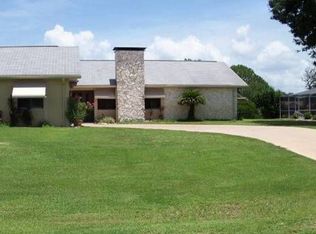Sold for $280,000
$280,000
7700 Granada Rd, Sebring, FL 33876
2beds
1,791sqft
Single Family Residence
Built in 1977
0.85 Acres Lot
$271,500 Zestimate®
$156/sqft
$1,909 Estimated rent
Home value
$271,500
$228,000 - $323,000
$1,909/mo
Zestimate® history
Loading...
Owner options
Explore your selling options
What's special
Welcome to the Vibrant Spring Lake Community! This Picturesque Pool Home Sits on Just Less Than One (1) Full Acre at the End of a Cul-De-Sac w/ a Colossal Backyard and Peaceful Water Views. The Roof was Replaced in 2024 and Hot Water Heater and A/C in 2023. This Huge 2/2/2 Features Tons of Space, Including Two Separate Living / Family Rooms (One w/ a Fireplace) and Two Separate Dining Areas. The Kitchen is Centrally Located in the Main Living Space and Features Newer Appliances and a Pass Through to the Back Porch. The Bedrooms are Huge and are Split on Either Side of the Home w/ Each Containing a Full Bathroom. The Laundry / Utility Room is Located Indoors for Ease of Access and Convenience. As You Leave the Back of the Home to the Massive Back Porch You Will Be Greeted by an Amazing Space Perfect for Relaxing and Enjoying Your 30x15 Swimming Pool! The 42x25 Pool Cage was Added in 2019 and the Pool was Refinished (Marcite) in 2021. Spring Lake is Located Off the Busy Trail, But Still Just Minutes from Everything Sebring has to Offer, Including the Thriving Down Town Area Around the Circle and the Famous Sebring International Raceway. Community Features Include Golfing Opportunities, a Truly Beautiful Eco Park, Friendly Dog Park, Basketball Courts, Pickleball Courts and Restaurant / Craft Bar! Don't Miss the Opportunity to Enjoy the Entire Florida Lifestyle!
Zillow last checked: 8 hours ago
Listing updated: July 15, 2025 at 01:47pm
Listed by:
Charles Flesher,
Home Town Realty Pros
Bought with:
Carlene Clark, 3470649
BHHS Florida Properties Group
Source: HFMLS,MLS#: 313621Originating MLS: Heartland Association Of Realtors
Facts & features
Interior
Bedrooms & bathrooms
- Bedrooms: 2
- Bathrooms: 2
- Full bathrooms: 2
Primary bedroom
- Dimensions: 15 x 11
Bedroom 2
- Dimensions: 19 x 13
Primary bathroom
- Dimensions: 11 x 8
Bathroom 2
- Dimensions: 11 x 6
Other
- Dimensions: 42 x 25
Dining room
- Dimensions: 10 x 9
Family room
- Dimensions: 23 x 14
Garage
- Dimensions: 22 x 21
Kitchen
- Dimensions: 9 x 9
Living room
- Dimensions: 17 x 12
Porch
- Dimensions: 32 x 18
Heating
- Central, Electric
Cooling
- Central Air, Electric
Appliances
- Included: Dryer, Dishwasher, Oven, Range, Refrigerator, Washer
Features
- Ceiling Fan(s), High Speed Internet, Cable TV, Window Treatments
- Flooring: Carpet, Tile
- Windows: Blinds
Interior area
- Total structure area: 4,028
- Total interior livable area: 1,791 sqft
Property
Parking
- Parking features: Garage
- Garage spaces: 2
Features
- Levels: One
- Stories: 1
- Patio & porch: Rear Porch, Screened
- Pool features: Fenced, In Ground
- Has view: Yes
- View description: Canal
- Has water view: Yes
- Water view: Canal
- Frontage length: 162
Lot
- Size: 0.85 Acres
Details
- Additional parcels included: ,,
- Parcel number: C15353003000Q00170
- Zoning description: R-1
- Special conditions: None
Construction
Type & style
- Home type: SingleFamily
- Architectural style: One Story
- Property subtype: Single Family Residence
Materials
- Block, Concrete
- Roof: Shingle
Condition
- Resale
- Year built: 1977
Utilities & green energy
- Sewer: None, Septic Tank
- Water: Public
- Utilities for property: Cable Available, High Speed Internet Available, Sewer Not Available
Community & neighborhood
Location
- Region: Sebring
HOA & financial
HOA
- Has HOA: Yes
- HOA fee: $50 annually
Other
Other facts
- Listing agreement: Exclusive Right To Sell
- Listing terms: Cash,Conventional,FHA,USDA Loan,VA Loan
- Road surface type: Paved
Price history
| Date | Event | Price |
|---|---|---|
| 7/16/2025 | Sold | $280,000-3.4%$156/sqft |
Source: Public Record Report a problem | ||
| 6/15/2025 | Pending sale | $289,900$162/sqft |
Source: HFMLS #313621 Report a problem | ||
| 6/2/2025 | Price change | $289,900-3.3%$162/sqft |
Source: HFMLS #313621 Report a problem | ||
| 4/10/2025 | Listed for sale | $299,900+185.6%$167/sqft |
Source: HFMLS #313621 Report a problem | ||
| 5/15/2015 | Sold | $105,000$59/sqft |
Source: Public Record Report a problem | ||
Public tax history
| Year | Property taxes | Tax assessment |
|---|---|---|
| 2024 | $1,643 +5.6% | $113,136 +3% |
| 2023 | $1,556 -1.1% | $109,841 +3% |
| 2022 | $1,573 +0.4% | $106,642 +3% |
Find assessor info on the county website
Neighborhood: 33876
Nearby schools
GreatSchools rating
- 3/10Fred Wild Elementary SchoolGrades: PK-5Distance: 6.4 mi
- 5/10Sebring Middle SchoolGrades: 6-8Distance: 7.3 mi
- 3/10Sebring High SchoolGrades: PK,9-12Distance: 6.6 mi
Schools provided by the listing agent
- Elementary: Fred Wild Elementary
- Middle: Sebring Middle
- High: Sebring High
Source: HFMLS. This data may not be complete. We recommend contacting the local school district to confirm school assignments for this home.
Get pre-qualified for a loan
At Zillow Home Loans, we can pre-qualify you in as little as 5 minutes with no impact to your credit score.An equal housing lender. NMLS #10287.

