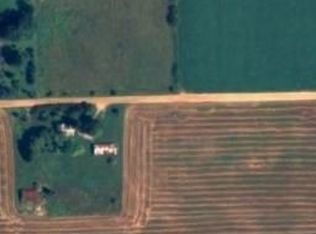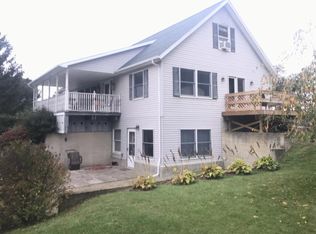Sold for $175,000 on 08/08/25
$175,000
7700 Harris Rd, Marlette, MI 48453
3beds
1,600sqft
Single Family Residence
Built in 1901
3.92 Acres Lot
$-- Zestimate®
$109/sqft
$1,121 Estimated rent
Home value
Not available
Estimated sales range
Not available
$1,121/mo
Zestimate® history
Loading...
Owner options
Explore your selling options
What's special
Escape to the country and experience the peace and serenity this property offers! This farmhouse features one main floor bedroom, two additional bedrooms upstairs, and a pass-through room that could easily serve as a fourth bedroom. You'll find a spacious living room complete with a natural wood-burning fireplace, and an eat-in kitchen that leads to a side deck equipped with a handicap ramp. For additional warmth, there is also a pellet stove located just off the kitchen. The property spans four acres and includes numerous outbuildings for your convenience and enjoyment. There is a 20x30 detached garage, which currently lacks an overhead door but could easily be restored. The 30x40 pole barn has the potential to be converted into an in-law apartment, as it already has water, an L/P gas furnace, and laundry facilities—just add a bathroom and kitchen to complete the setup. Don't forget the adorable 16x24 Amish-built “she shed,” which is bright and quaint inside. This home has all the amenities needed to become your ideal family residence; it just needs some TLC. You are sure to create many happy memories here, just as the current owners have!
Zillow last checked: 8 hours ago
Listing updated: August 08, 2025 at 06:17am
Listed by:
Amy Donley 989-213-7309,
Donley Realty,
Andrea Donley 989-635-5586,
Donley Realty
Bought with:
Blake A Burton, 6501429747
Keller Williams First
Source: Realcomp II,MLS#: 20251012077
Facts & features
Interior
Bedrooms & bathrooms
- Bedrooms: 3
- Bathrooms: 1
- Full bathrooms: 1
Primary bedroom
- Level: Entry
- Dimensions: 13 X 9
Bedroom
- Level: Second
- Dimensions: 23 X 13
Bedroom
- Level: Second
- Dimensions: 11 X 6
Other
- Level: Entry
- Dimensions: 8 X 6
Other
- Level: Entry
- Dimensions: 14 X 9
Dining room
- Level: Entry
- Dimensions: 14 X 15
Kitchen
- Level: Entry
- Dimensions: 9 X 9
Living room
- Level: Entry
- Dimensions: 23 X 12
Other
- Level: Second
- Dimensions: 15 X 13
Other
- Level: Entry
- Dimensions: 12 X 9
Heating
- Forced Air, Propane
Cooling
- Ceiling Fans, Central Air
Features
- Basement: Bath Stubbed,Full,Unfinished
- Has fireplace: No
Interior area
- Total interior livable area: 1,600 sqft
- Finished area above ground: 1,600
Property
Parking
- Total spaces: 2.5
- Parking features: Twoand Half Car Garage, Detached
- Garage spaces: 2.5
Features
- Levels: One and One Half
- Stories: 1
- Entry location: GroundLevelwSteps
- Pool features: None
Lot
- Size: 3.92 Acres
- Dimensions: 498.07 x 602.42 x IRR
- Features: Irregular Lot
Details
- Additional structures: Other, Pole Barn, Sheds
- Parcel number: 016024000180003
- Special conditions: Short Sale No,Standard
Construction
Type & style
- Home type: SingleFamily
- Architectural style: Farmhouse
- Property subtype: Single Family Residence
Materials
- Vinyl Siding
- Foundation: Basement, Block
Condition
- New construction: No
- Year built: 1901
Utilities & green energy
- Sewer: Septic Tank
- Water: Well
Community & neighborhood
Location
- Region: Marlette
Other
Other facts
- Listing agreement: Exclusive Right To Sell
- Listing terms: Cash,Conventional
Price history
| Date | Event | Price |
|---|---|---|
| 8/8/2025 | Sold | $175,000-12.5%$109/sqft |
Source: | ||
| 8/6/2025 | Pending sale | $199,900$125/sqft |
Source: | ||
| 7/3/2025 | Price change | $199,900-4.8%$125/sqft |
Source: | ||
| 6/26/2025 | Listed for sale | $209,900+9%$131/sqft |
Source: | ||
| 7/23/2012 | Sold | $192,588$120/sqft |
Source: Agent Provided Report a problem | ||
Public tax history
| Year | Property taxes | Tax assessment |
|---|---|---|
| 2018 | $645 +43195.3% | $54,400 -14.6% |
| 2017 | $1 -80.9% | $63,700 +10% |
| 2016 | $8 +19.8% | $57,900 +7.4% |
Find assessor info on the county website
Neighborhood: 48453
Nearby schools
GreatSchools rating
- 5/10Marlette Elementary SchoolGrades: PK-5Distance: 3.4 mi
- 5/10Marlette Jr./Sr. High SchoolGrades: 6-12Distance: 3 mi

Get pre-qualified for a loan
At Zillow Home Loans, we can pre-qualify you in as little as 5 minutes with no impact to your credit score.An equal housing lender. NMLS #10287.

