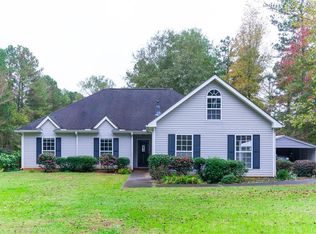HUGE PRICE REDUCTION!!! OWNERS ARE READY TO RELOCATE AND ARE MOTIVATED TO SELL! WELCOME HOME TO THIS BEAUTIFUL COUNTRY OASIS SITUATED ON 6.04 ACRES. INTERIOR FEATURES 3 BEDROOMS, 2 BATHROOMS, AND A LARGE BONUS ROOM THAT CAN BE USED FOR AN OFFICE/BEDROOM/OR FAMILY ROOM. THIS HOME BOASTS A SPACIOUS LIVING ROOM, FORMAL DINING ROOM, BREAKFAST AREA AND KITCHEN WITH CUSTOM CABINETS. THE MUD ROOM INCLUDES SINK AND WASHER/DRYER HOOKUPS. HOME HAS A LARGE DAYLIGHT BASEMENT AND WALK-IN ATTIC WITH PLENTY OF STORAGE. tHIS HOME ENJOY THE VIEWS OF THE PROPERTY FROM THE ROCKING CHAIR FRONT PORCH OR THE BACK DECK. PLENTY OF LAND WITH A 40X60 BARN/SHOP AND ATV DIRT TRACK. GREAT ENTERTAINMENT SPACE AND CENTRALLY LOCATED JUST MINUTES FROM ATL AIRPORT!
This property is off market, which means it's not currently listed for sale or rent on Zillow. This may be different from what's available on other websites or public sources.
