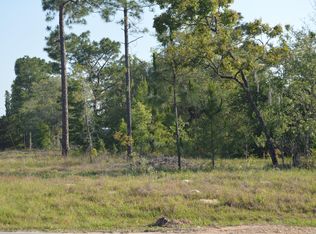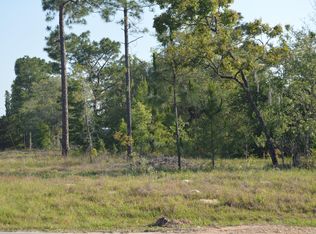**Under Contract - Backup offers accepted** Come home to this well-maintained 3 bed 2 bath double wide mobile home on a 1-acre corner lot. Spacious open floorplan boasts large kitchen with separate breakfast nook and separate dining space. Gas fireplace in the great room with ceiling fans in every room. Enjoy the Florida weather on the huge sunroom and extended porch. Indoor laundry room with newer washer and dryer. Both bathrooms also have skylights for natural light. Bring all your toys home to this huge 4-car garage, 3 storage sheds, and large metal pole barn big enough to store an RV. Enjoy the lower taxes and electric bills in Clay County with a short commute to Gainesville. Fenced area in back yard for a dog.
This property is off market, which means it's not currently listed for sale or rent on Zillow. This may be different from what's available on other websites or public sources.

