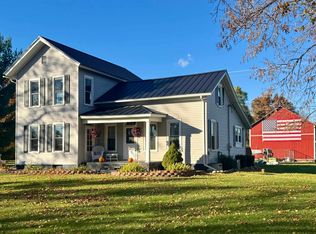Sold for $300,000 on 07/11/25
$300,000
7700 W Beard Rd, Perry, MI 48872
3beds
2,298sqft
Single Family Residence
Built in 1966
2.37 Acres Lot
$321,300 Zestimate®
$131/sqft
$2,525 Estimated rent
Home value
$321,300
$299,000 - $347,000
$2,525/mo
Zestimate® history
Loading...
Owner options
Explore your selling options
What's special
Welcome to this charming brick ranch nestled on 2.43 acres (2 parcels) in a peaceful rural setting, offering the perfect country lifestyle! This 3-bed, 2-full bath home boasts a spacious layout with hardwood floors throughout and main floor laundry convenience. Outside, the property is equally impressive, featuring two spacious barns and a shed for all your storage or workshop needs. Whether you're looking to enjoy rural living or envision updating the space to suit your style, this property offers endless potential. Close to Shaftsburg and I69, this home is perfect for those seeking room to grow. Schedule your showing today! New lower price!
Zillow last checked: 8 hours ago
Listing updated: July 14, 2025 at 12:26pm
Listed by:
Deanne M Beson 989-284-7444,
Keller Williams Realty Lansing
Bought with:
Scott S Danci, 6501443165
EXIT Realty Home Partners
Source: Greater Lansing AOR,MLS#: 287175
Facts & features
Interior
Bedrooms & bathrooms
- Bedrooms: 3
- Bathrooms: 2
- Full bathrooms: 2
Primary bedroom
- Level: First
- Area: 154.7 Square Feet
- Dimensions: 13 x 11.9
Bedroom 2
- Level: First
- Area: 124.8 Square Feet
- Dimensions: 10.4 x 12
Bedroom 3
- Level: First
- Area: 133 Square Feet
- Dimensions: 10 x 13.3
Bathroom 1
- Level: First
- Area: 57.76 Square Feet
- Dimensions: 7.6 x 7.6
Bathroom 2
- Level: First
- Area: 28.12 Square Feet
- Dimensions: 3.7 x 7.6
Basement
- Level: Basement
- Area: 630 Square Feet
- Dimensions: 45 x 14
Basement
- Level: Basement
- Area: 295.32 Square Feet
- Dimensions: 21.4 x 13.8
Dining room
- Level: First
- Area: 240 Square Feet
- Dimensions: 12 x 20
Kitchen
- Level: First
- Area: 123.17 Square Feet
- Dimensions: 11.3 x 10.9
Laundry
- Level: First
- Area: 114 Square Feet
- Dimensions: 10 x 11.4
Living room
- Level: First
- Area: 273.98 Square Feet
- Dimensions: 20.6 x 13.3
Utility room
- Level: Basement
- Area: 153.18 Square Feet
- Dimensions: 13.8 x 11.1
Heating
- Forced Air, Natural Gas
Cooling
- Central Air
Appliances
- Included: Electric Range, Microwave, Refrigerator, Electric Water Heater
- Laundry: Electric Dryer Hookup, Inside, Main Level, Sink, Washer Hookup
Features
- Ceiling Fan(s), Double Closet, High Speed Internet, Laminate Counters, Open Floorplan, Storage
- Flooring: Carpet, Hardwood, Linoleum
- Windows: Aluminum Frames, Blinds
- Basement: Block,Concrete,Finished,Full,Interior Entry
- Has fireplace: No
- Fireplace features: None
Interior area
- Total structure area: 3,336
- Total interior livable area: 2,298 sqft
- Finished area above ground: 1,668
- Finished area below ground: 630
Property
Parking
- Total spaces: 2
- Parking features: Attached, Garage, Garage Faces Front, Inside Entrance, Private
- Attached garage spaces: 2
Features
- Levels: One
- Stories: 1
- Entry location: main
- Patio & porch: Covered, Front Porch, Rear Porch
- Exterior features: Rain Gutters
- Pool features: None
- Spa features: None
- Has view: Yes
- View description: Rural, Trees/Woods
Lot
- Size: 2.37 Acres
- Dimensions: 163 x 664
- Features: Back Yard, Front Yard, Level, Many Trees
Details
- Additional structures: Shed(s), Pole Barn
- Foundation area: 1668
- Parcel number: 01323300007
- Zoning description: Zoning
Construction
Type & style
- Home type: SingleFamily
- Architectural style: Ranch
- Property subtype: Single Family Residence
Materials
- Brick
- Foundation: Block
- Roof: Shingle
Condition
- Year built: 1966
Utilities & green energy
- Electric: 100 Amp Service, Circuit Breakers
- Sewer: Septic Tank
- Water: Well
- Utilities for property: Phone Available, Natural Gas Available, High Speed Internet Available
Community & neighborhood
Community
- Community features: None
Location
- Region: Perry
- Subdivision: None
Other
Other facts
- Listing terms: Cash,Conventional
- Road surface type: Chip And Seal, Concrete, Paved
Price history
| Date | Event | Price |
|---|---|---|
| 7/11/2025 | Sold | $300,000-3.2%$131/sqft |
Source: | ||
| 6/3/2025 | Pending sale | $310,000$135/sqft |
Source: | ||
| 5/27/2025 | Contingent | $310,000$135/sqft |
Source: | ||
| 5/1/2025 | Price change | $310,000-3.1%$135/sqft |
Source: | ||
| 4/4/2025 | Listed for sale | $320,000$139/sqft |
Source: | ||
Public tax history
| Year | Property taxes | Tax assessment |
|---|---|---|
| 2025 | $3,247 +8.2% | $135,700 +1.6% |
| 2024 | $3,002 +5.8% | $133,600 +7.5% |
| 2023 | $2,838 +27.5% | $124,300 +8.4% |
Find assessor info on the county website
Neighborhood: Shaftsburg
Nearby schools
GreatSchools rating
- 4/10Perry East ElementaryGrades: PK-4Distance: 4.8 mi
- 5/10Perry Middle SchoolGrades: 5-8Distance: 5.1 mi
- 7/10Perry High SchoolGrades: 9-12Distance: 5.1 mi
Schools provided by the listing agent
- High: Perry
- District: Perry
Source: Greater Lansing AOR. This data may not be complete. We recommend contacting the local school district to confirm school assignments for this home.

Get pre-qualified for a loan
At Zillow Home Loans, we can pre-qualify you in as little as 5 minutes with no impact to your credit score.An equal housing lender. NMLS #10287.
Sell for more on Zillow
Get a free Zillow Showcase℠ listing and you could sell for .
$321,300
2% more+ $6,426
With Zillow Showcase(estimated)
$327,726