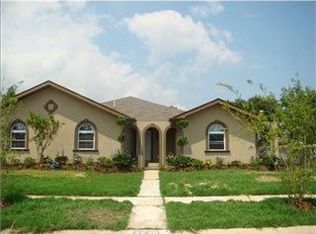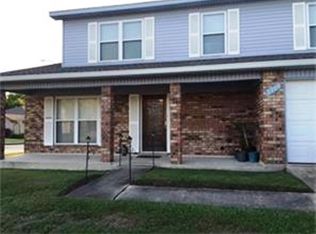Closed
Price Unknown
7701 Allison Rd, New Orleans, LA 70126
3beds
1,648sqft
Single Family Residence
Built in 1977
7,140 Square Feet Lot
$163,900 Zestimate®
$--/sqft
$1,911 Estimated rent
Maximize your home sale
Get more eyes on your listing so you can sell faster and for more.
Home value
$163,900
$146,000 - $185,000
$1,911/mo
Zestimate® history
Loading...
Owner options
Explore your selling options
What's special
This lovely maintained home offers three spacious bedrooms and two full bathrooms .
Living room,dinning and den area with a garage freshly painted.
Located in Kenilworth East conveniently located in New Orleans East.
This home features a brand new HVAC System and recently replaced roof from Ida with double insulated windows.
Do not miss out on this move in ready home !!
Zillow last checked: 8 hours ago
Listing updated: July 25, 2025 at 01:12pm
Listed by:
Catherine Tramuta 504-982-1071,
LATTER & BLUM (LATT01)
Bought with:
Joey Mangiapane
Century 21 J. Carter & Company
Source: GSREIN,MLS#: 2503068
Facts & features
Interior
Bedrooms & bathrooms
- Bedrooms: 3
- Bathrooms: 2
- Full bathrooms: 2
Primary bedroom
- Description: Flooring: Laminate,Simulated Wood
- Level: Lower
- Dimensions: 16.3x 13.9
Bedroom
- Description: Flooring: Laminate,Simulated Wood
- Level: Lower
- Dimensions: 12.5x10.77
Bedroom
- Description: Flooring: Laminate,Simulated Wood
- Level: Lower
- Dimensions: 14.2x9.3
Primary bathroom
- Description: Flooring: Laminate,Simulated Wood
- Level: Lower
- Dimensions: 7.5x7.9
Bathroom
- Description: Flooring: Tile
- Level: Lower
- Dimensions: 7.5x7.9
Dining room
- Description: Flooring: Laminate,Simulated Wood
- Level: Lower
- Dimensions: 10.2x10.5
Foyer
- Description: Flooring: Laminate,Simulated Wood
- Level: Lower
- Dimensions: 6.3x5.6
Garage
- Description: Flooring: Other
- Level: Lower
- Dimensions: 12.5x15.3
Kitchen
- Description: Flooring: Tile
- Level: Lower
- Dimensions: 11.5x16.4
Living room
- Description: Flooring: Laminate,Simulated Wood
- Level: Lower
- Dimensions: 10.7x14.9
Utility room
- Description: Flooring: Tile
- Level: Lower
- Dimensions: 5.8x7
Heating
- Central
Cooling
- Central Air
Appliances
- Included: Refrigerator
Features
- Has fireplace: No
- Fireplace features: None
Interior area
- Total structure area: 1,800
- Total interior livable area: 1,648 sqft
Property
Parking
- Parking features: Garage, One Space
- Has garage: Yes
Accessibility
- Accessibility features: Accessibility Features
Features
- Levels: One
- Stories: 1
- Patio & porch: Other
- Pool features: None
Lot
- Size: 7,140 sqft
- Dimensions: 60 x 119
- Features: City Lot, Irregular Lot
Details
- Parcel number: 39W037709
- Special conditions: None
Construction
Type & style
- Home type: SingleFamily
- Architectural style: Ranch
- Property subtype: Single Family Residence
Materials
- Brick, Wood Siding
- Foundation: Slab
- Roof: Asphalt,Shingle
Condition
- Very Good Condition
- Year built: 1977
Utilities & green energy
- Sewer: Public Sewer
- Water: Public
Green energy
- Energy efficient items: Windows
Community & neighborhood
Location
- Region: New Orleans
Price history
| Date | Event | Price |
|---|---|---|
| 7/25/2025 | Sold | -- |
Source: | ||
| 6/6/2025 | Pending sale | $175,000$106/sqft |
Source: Latter and Blum #2503068 Report a problem | ||
| 6/6/2025 | Contingent | $175,000$106/sqft |
Source: | ||
| 5/22/2025 | Listed for sale | $175,000+40%$106/sqft |
Source: | ||
| 9/17/2018 | Sold | -- |
Source: | ||
Public tax history
| Year | Property taxes | Tax assessment |
|---|---|---|
| 2025 | $965 -1.4% | $14,160 |
| 2024 | $979 -11.7% | $14,160 -1.9% |
| 2023 | $1,108 -42.9% | $14,440 +4.7% |
Find assessor info on the county website
Neighborhood: Little Woods
Nearby schools
GreatSchools rating
- 8/10Mary McLeod Bethune Elementary School of Literature & TechnologyGrades: PK-8Distance: 4 mi
- NAMcDonogh 35 College Preparatory SchoolGrades: 9-12Distance: 5.2 mi
- 7/10Benjamin Franklin Elementary Math And ScienceGrades: PK-8Distance: 10 mi
Schools provided by the listing agent
- Elementary: Lake Forrest
Source: GSREIN. This data may not be complete. We recommend contacting the local school district to confirm school assignments for this home.

