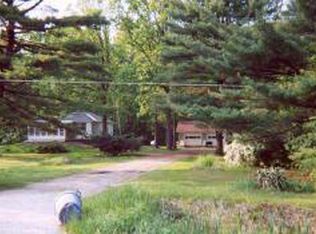Sold for $285,000
$285,000
7701 Busch Rd, Birch Run, MI 48415
3beds
2,459sqft
Single Family Residence
Built in 2005
2.09 Acres Lot
$324,700 Zestimate®
$116/sqft
$2,288 Estimated rent
Home value
$324,700
Estimated sales range
Not available
$2,288/mo
Zestimate® history
Loading...
Owner options
Explore your selling options
What's special
Welcome to Birch Run Township! The open floor plan and vaulted ceiling give this ranch style home a welcoming feeling right when you enter. Three bedrooms and 2.5 baths on the first floor with an additional 2 bedrooms and family room on the lower level with daylight egress windows. Living room has fireplace, open to dining area and kitchen with cherry cabinets, stainless appliances and counter seating. First floor laundry and 2.5 car attached garage. Additional 30 x 40 pole building. Don't miss the opportunity to own a home with endless potential on over 2 acres of property!
Zillow last checked: 8 hours ago
Listing updated: August 29, 2024 at 11:51am
Listed by:
Christine Erway 989-233-9748,
Century 21 Signature Realty
Bought with:
Ashley Haldy, 6501441636
Knockout Real Estate
Source: MiRealSource,MLS#: 50149819 Originating MLS: Saginaw Board of REALTORS
Originating MLS: Saginaw Board of REALTORS
Facts & features
Interior
Bedrooms & bathrooms
- Bedrooms: 3
- Bathrooms: 3
- Full bathrooms: 2
- 1/2 bathrooms: 1
Primary bedroom
- Level: First
Bedroom 1
- Features: Carpet
- Level: First
- Area: 208
- Dimensions: 16 x 13
Bedroom 2
- Features: Carpet
- Level: First
- Area: 182
- Dimensions: 14 x 13
Bedroom 3
- Features: Other
- Level: First
- Area: 180
- Dimensions: 15 x 12
Bathroom 1
- Features: Ceramic
- Level: First
- Area: 72
- Dimensions: 12 x 6
Bathroom 2
- Features: Ceramic
- Level: First
- Area: 50
- Dimensions: 10 x 5
Dining room
- Features: Wood
- Level: First
- Area: 143
- Dimensions: 13 x 11
Family room
- Features: Laminate
- Level: Lower
- Area: 1040
- Dimensions: 40 x 26
Kitchen
- Features: Wood
- Level: First
- Area: 154
- Dimensions: 14 x 11
Living room
- Features: Wood
- Level: First
- Area: 405
- Dimensions: 27 x 15
Heating
- Forced Air, Propane
Cooling
- Ceiling Fan(s), Central Air
Appliances
- Included: Dishwasher, Disposal, Microwave, Range/Oven, Refrigerator, Gas Water Heater
- Laundry: First Floor Laundry
Features
- Cathedral/Vaulted Ceiling, Sump Pump, Walk-In Closet(s), Eat-in Kitchen
- Flooring: Ceramic Tile, Hardwood, Vinyl, Carpet, Other, Wood, Laminate
- Windows: Window Treatments
- Basement: Daylight,Full,Partially Finished,Concrete,Sump Pump
- Number of fireplaces: 1
- Fireplace features: Living Room
Interior area
- Total structure area: 3,514
- Total interior livable area: 2,459 sqft
- Finished area above ground: 1,757
- Finished area below ground: 702
Property
Parking
- Total spaces: 2
- Parking features: Garage, Attached, Garage Door Opener
- Attached garage spaces: 2
Features
- Levels: One
- Stories: 1
- Patio & porch: Deck
- Frontage type: Road
- Frontage length: 286
Lot
- Size: 2.09 Acres
- Dimensions: 286 x 1693
- Features: Rural
Details
- Additional structures: Pole Barn
- Parcel number: 05106064003002
- Zoning description: Residential
- Special conditions: Private
Construction
Type & style
- Home type: SingleFamily
- Architectural style: Traditional
- Property subtype: Single Family Residence
Materials
- Stone, Vinyl Siding
- Foundation: Basement, Concrete Perimeter
Condition
- New construction: No
- Year built: 2005
Details
- Warranty included: Yes
Utilities & green energy
- Sewer: Septic Tank
- Water: Public
- Utilities for property: Cable/Internet Avail.
Community & neighborhood
Location
- Region: Birch Run
- Subdivision: N/A
Other
Other facts
- Listing agreement: Exclusive Right To Sell
- Listing terms: Cash,Conventional,FHA,VA Loan
- Road surface type: Paved
Price history
| Date | Event | Price |
|---|---|---|
| 8/27/2024 | Sold | $285,000-10.9%$116/sqft |
Source: | ||
| 7/28/2024 | Pending sale | $319,900$130/sqft |
Source: | ||
| 7/25/2024 | Listed for sale | $319,900+54.5%$130/sqft |
Source: | ||
| 2/18/2015 | Sold | $207,000-12.8%$84/sqft |
Source: | ||
| 1/21/2015 | Pending sale | $237,500$97/sqft |
Source: RE/MAX New Image #31217210 Report a problem | ||
Public tax history
| Year | Property taxes | Tax assessment |
|---|---|---|
| 2024 | $5,479 +1.8% | $177,400 +10.6% |
| 2023 | $5,381 | $160,400 +16.9% |
| 2022 | -- | $137,200 +8.6% |
Find assessor info on the county website
Neighborhood: 48415
Nearby schools
GreatSchools rating
- 5/10Marshall Greene Middle SchoolGrades: 5-8Distance: 3 mi
- 7/10Birch Run High SchoolGrades: 9-12Distance: 3.5 mi
- 6/10North Elementary SchoolGrades: PK-4Distance: 3.3 mi
Schools provided by the listing agent
- District: Birch Run Area School District
Source: MiRealSource. This data may not be complete. We recommend contacting the local school district to confirm school assignments for this home.
Get pre-qualified for a loan
At Zillow Home Loans, we can pre-qualify you in as little as 5 minutes with no impact to your credit score.An equal housing lender. NMLS #10287.
Sell with ease on Zillow
Get a Zillow Showcase℠ listing at no additional cost and you could sell for —faster.
$324,700
2% more+$6,494
With Zillow Showcase(estimated)$331,194
