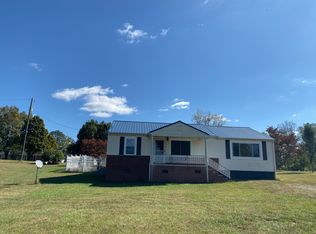Closed
$355,000
7701 Clapps Chapel Rd, Corryton, TN 37721
5beds
3,852sqft
Single Family Residence, Residential
Built in 1967
1.29 Acres Lot
$359,800 Zestimate®
$92/sqft
$3,575 Estimated rent
Home value
$359,800
$338,000 - $381,000
$3,575/mo
Zestimate® history
Loading...
Owner options
Explore your selling options
What's special
Unlock the potential of this exceptional cash flow investment property, offering diverse opportunities for substantial rental income. Situated on 1.29 acres, this unique property features a 3-bedroom, 3-bath brick basement rancher, a 2-bedroom cottage, and a cozy studio apartment. The main attraction is the spacious 3-bedroom basement rancher, which boasts a generous living area perfect for relaxation and entertaining. The basement includes additional rooms that could serve as bedrooms, offering potential for a mother-in-law suite, and extra storage space. Attached to the main home is a studio apartment with an open layout, including a sleeping area, small kitchenette, and bathroom. This space is ideal for single individuals seeking a private retreat. Adding to the property's charm is a delightful 2-bedroom cottage, offering a comfortable and private living environment for small families or couples. The outdoor space is equally impressive. The expansive yard is perfect for outdoor activities, gardening, or enjoying the peaceful surroundings. A fenced backyard provides privacy and security, making it ideal for families and pets. A highlight of the property is the inviting pool and spacious patio area, perfect for lounging, entertaining, and soaking up the sun. This is a rare gem with endless possibilities—don't miss the chance to make it yours!
Zillow last checked: 8 hours ago
Listing updated: May 01, 2025 at 11:03am
Listing Provided by:
Ashley Savell 865-603-6624,
Keller Williams Realty
Bought with:
Greg Buchanan, 332035
East Tennessee Realty Group, L
Source: RealTracs MLS as distributed by MLS GRID,MLS#: 2832417
Facts & features
Interior
Bedrooms & bathrooms
- Bedrooms: 5
- Bathrooms: 5
- Full bathrooms: 5
Bedroom 1
- Features: Walk-In Closet(s)
- Level: Walk-In Closet(s)
Kitchen
- Features: Eat-in Kitchen
- Level: Eat-in Kitchen
Heating
- Central, Electric, Heat Pump
Cooling
- Central Air, Ceiling Fan(s)
Appliances
- Included: Dishwasher, Disposal, Refrigerator, Oven
- Laundry: Washer Hookup, Electric Dryer Hookup
Features
- Ceiling Fan(s), Primary Bedroom Main Floor
- Flooring: Carpet, Wood, Tile, Vinyl
- Basement: Exterior Entry
- Number of fireplaces: 2
Interior area
- Total structure area: 3,852
- Total interior livable area: 3,852 sqft
- Finished area above ground: 3,098
- Finished area below ground: 754
Property
Parking
- Total spaces: 1
- Parking features: Garage Door Opener, Attached
- Attached garage spaces: 1
Features
- Levels: Three Or More
- Patio & porch: Patio, Deck
Lot
- Size: 1.29 Acres
- Features: Level
Details
- Additional structures: Storage Building
- Parcel number: 013 165
- Special conditions: Standard
Construction
Type & style
- Home type: SingleFamily
- Architectural style: Traditional
- Property subtype: Single Family Residence, Residential
Materials
- Vinyl Siding, Other, Brick
Condition
- New construction: No
- Year built: 1967
Utilities & green energy
- Sewer: Public Sewer
Community & neighborhood
Security
- Security features: Smoke Detector(s)
Location
- Region: Corryton
Price history
| Date | Event | Price |
|---|---|---|
| 3/28/2025 | Sold | $355,000-11.3%$92/sqft |
Source: | ||
| 2/17/2025 | Pending sale | $400,000$104/sqft |
Source: | ||
| 2/14/2025 | Price change | $400,000-5.9%$104/sqft |
Source: | ||
| 12/30/2024 | Listed for sale | $425,000-10.5%$110/sqft |
Source: | ||
| 10/18/2024 | Listing removed | $475,000-5%$123/sqft |
Source: | ||
Public tax history
| Year | Property taxes | Tax assessment |
|---|---|---|
| 2024 | $1,438 | $92,525 |
| 2023 | $1,438 | $92,525 |
| 2022 | $1,438 +13.4% | $92,525 +54.7% |
Find assessor info on the county website
Neighborhood: 37721
Nearby schools
GreatSchools rating
- 8/10Gibbs Elementary SchoolGrades: PK-5Distance: 1 mi
- 4/10Gibbs Middle SchoolGrades: 6-8Distance: 1 mi
- 4/10Gibbs High SchoolGrades: 9-12Distance: 0.7 mi
Schools provided by the listing agent
- Elementary: Gibbs Elementary
- Middle: Gibbs Middle School
- High: Gibbs High School
Source: RealTracs MLS as distributed by MLS GRID. This data may not be complete. We recommend contacting the local school district to confirm school assignments for this home.

Get pre-qualified for a loan
At Zillow Home Loans, we can pre-qualify you in as little as 5 minutes with no impact to your credit score.An equal housing lender. NMLS #10287.
