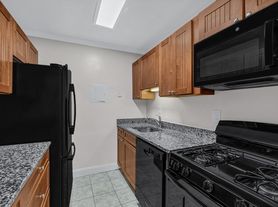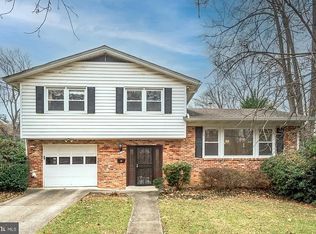Renters Warehouse proudly presents this spacious 5-bedroom, 3-bath single-family home nestled in a quiet, tree-lined neighborhood with serene treetop views.
Step inside to a bright and airy layout featuring gleaming hardwood floors throughout the main living areas. The sun-filled living room boasts oversized windows and flows into a cozy recreation room with a fireplace perfect for entertaining or relaxing. A separate dining area sits just off the updated kitchen, which features premium stainless steel appliances, tile flooring, and abundant cabinetry for storage and prep space.
From the kitchen, step out onto a large rear deck that overlooks a private, tree-filled backyard a peaceful retreat for outdoor dining and gatherings. The main level also includes a generously sized bedroom for guests or home office use. Upstairs, you'll find a spacious primary suite complete with a walk-in closet and a beautifully renovated en-suite bath. Three additional well-sized bedrooms share an updated hallway bathroom. The lower level offers a laundry/utility room, extra storage, and direct access to the attached garage.
Located within the highly sought-after school district of Burning Tree Elementary, Pyle Middle School, and Walt Whitman High School. Enjoy quick access to I-495, I-270, and Metrobus routes into D.C. Application fee: $60. Sorry no pets.
House for rent
$5,850/mo
Fees may apply
7701 Sebago Rd, Bethesda, MD 20817
5beds
2,288sqft
Price may not include required fees and charges. Learn more|
Single family residence
Available now
No pets
What's special
Extra storagePrivate tree-filled backyardWalk-in closetBeautifully renovated en-suite bathSerene treetop viewsUpdated hallway bathroomBright and airy layout
- 5 days |
- -- |
- -- |
Zillow last checked: 11 hours ago
Listing updated: February 22, 2026 at 12:48am
Travel times
Looking to buy when your lease ends?
Consider a first-time homebuyer savings account designed to grow your down payment with up to a 6% match & a competitive APY.
Facts & features
Interior
Bedrooms & bathrooms
- Bedrooms: 5
- Bathrooms: 3
- Full bathrooms: 3
Appliances
- Included: Dishwasher, Microwave, Refrigerator
Features
- Walk In Closet
Interior area
- Total interior livable area: 2,288 sqft
Property
Parking
- Details: Contact manager
Features
- Exterior features: Gas Stove/Range, Microvwave, Walk In Closet
Details
- Parcel number: 0700655264
Construction
Type & style
- Home type: SingleFamily
- Property subtype: Single Family Residence
Community & HOA
Location
- Region: Bethesda
Financial & listing details
- Lease term: Contact For Details
Price history
| Date | Event | Price |
|---|---|---|
| 2/9/2026 | Price change | $5,850+4.5%$3/sqft |
Source: Zillow Rentals Report a problem | ||
| 2/6/2026 | Listed for rent | $5,600$2/sqft |
Source: Zillow Rentals Report a problem | ||
| 8/19/2025 | Listing removed | $5,600$2/sqft |
Source: Zillow Rentals Report a problem | ||
| 7/21/2025 | Listed for rent | $5,600+30.2%$2/sqft |
Source: Zillow Rentals Report a problem | ||
| 4/15/2017 | Listing removed | $4,300$2/sqft |
Source: Maury Real Estate #MC9903927 Report a problem | ||
Neighborhood: 20817
Nearby schools
GreatSchools rating
- 6/10Burning Tree Elementary SchoolGrades: K-5Distance: 0.3 mi
- 10/10Thomas W. Pyle Middle SchoolGrades: 6-8Distance: 0.5 mi
- 9/10Walt Whitman High SchoolGrades: 9-12Distance: 0.7 mi

