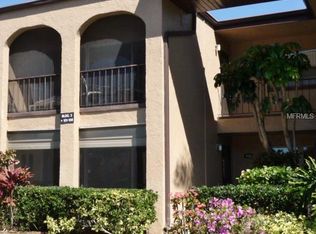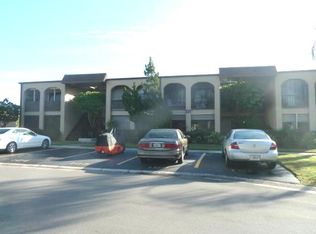Move in ready first floor furnished condo steps from main pool, clubhouse, tennis courts and shuffleboard. So many events during winter season you may not be able to keep up with all of them. Bright condo has many update. Laminate in bedroom 2018, Heat/air 5 yrs., refaced kitchen cabinets and drawers all rebuilt 2013, windows 2011. Located in popular 200 court which has lots of extra guest parking. Makes a great year around residence or snowbird retreat. All attractive furnishings included (except BR TV, picture over sofa and coverlet on bed). Just pack your bags. 55+ No pets
This property is off market, which means it's not currently listed for sale or rent on Zillow. This may be different from what's available on other websites or public sources.

