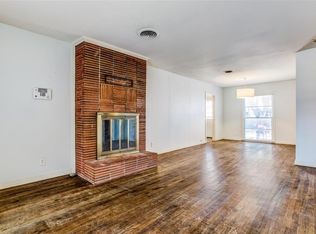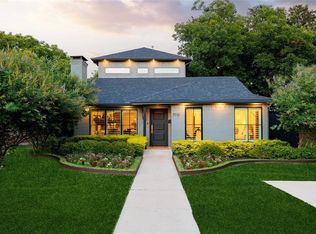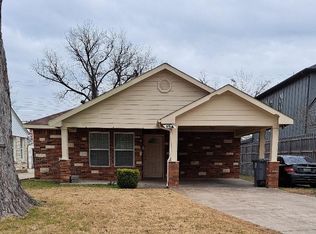Sold
Price Unknown
7702 Robin Rd, Dallas, TX 75209
3beds
1,669sqft
Single Family Residence
Built in 1950
7,492.32 Square Feet Lot
$680,000 Zestimate®
$--/sqft
$3,653 Estimated rent
Home value
$680,000
$605,000 - $768,000
$3,653/mo
Zestimate® history
Loading...
Owner options
Explore your selling options
What's special
Situated in the Northeast corner of Dallas' Elm Thicket neighborhood, footsteps from Inwood Village. The property comprises a pier and beam home and a studio apartment above the garage. The house features an open dining and living area, three spacious bedrooms, two full baths, central air conditioning, gas heating, and a two car garage with laundry hookups. The recently renovated studio apartment is equipped with split duct heat pump for efficient cooling and heat, full bath, closet and built-in furniture with appliances. Each unit has an electric meter but shares water. The property is part of an estate sale and is being sold in as-is. Hostorically the main house rented for $2650 and the studio apartment rented for $1100 per month. A new survey has been conducted (utility easement NE corner off alley). New homes are selling for $1.7M and above, while resales in similar condition, 1100-1700 SF without a studio, closed from $525-$575,000 over the past 90 days.
Zillow last checked: 8 hours ago
Listing updated: February 07, 2024 at 02:47pm
Listed by:
Guy Glennon 0716077 214-521-7355,
Allie Beth Allman & Assoc. 214-521-7355
Bought with:
Non-Mls Member
NON MLS
Source: NTREIS,MLS#: 20481126
Facts & features
Interior
Bedrooms & bathrooms
- Bedrooms: 3
- Bathrooms: 3
- Full bathrooms: 3
Primary bedroom
- Level: First
- Dimensions: 17 x 11
Bedroom
- Level: First
- Dimensions: 13 x 12
Bedroom
- Level: First
- Dimensions: 15 x 11
Dining room
- Level: First
- Dimensions: 14 x 14
Other
- Level: First
Other
- Level: First
Kitchen
- Level: First
- Dimensions: 15 x 10
Living room
- Level: First
- Dimensions: 14 x 14
Heating
- Central, Natural Gas
Cooling
- Central Air
Appliances
- Included: Electric Range
- Laundry: In Garage
Features
- Open Floorplan, Other, Paneling/Wainscoting, Cable TV, Natural Woodwork, Walk-In Closet(s)
- Flooring: Ceramic Tile, Hardwood
- Has basement: No
- Has fireplace: No
Interior area
- Total interior livable area: 1,669 sqft
Property
Parking
- Total spaces: 2
- Parking features: Additional Parking
- Garage spaces: 2
Features
- Levels: One
- Stories: 1
- Exterior features: Dog Run
- Pool features: None
- Fencing: Back Yard
Lot
- Size: 7,492 sqft
- Dimensions: 50 x 150
- Features: Corner Lot
Details
- Parcel number: 00000342451000000
Construction
Type & style
- Home type: SingleFamily
- Architectural style: Craftsman,Ranch,Detached
- Property subtype: Single Family Residence
Materials
- Brick, Cedar, Other, Unknown, Wood Siding
- Foundation: Pillar/Post/Pier, Slab
- Roof: Asphalt,Composition,Shingle
Condition
- Year built: 1950
Utilities & green energy
- Sewer: Public Sewer
- Water: Public
- Utilities for property: Electricity Connected, Sewer Available, Water Available, Cable Available
Community & neighborhood
Community
- Community features: Curbs
Location
- Region: Dallas
- Subdivision: Lovers Lane Heights
Other
Other facts
- Listing terms: Cash,Conventional
Price history
| Date | Event | Price |
|---|---|---|
| 4/3/2024 | Listing removed | -- |
Source: Zillow Rentals Report a problem | ||
| 3/21/2024 | Listed for rent | $4,000$2/sqft |
Source: Zillow Rentals Report a problem | ||
| 2/24/2024 | Listing removed | -- |
Source: Zillow Rentals Report a problem | ||
| 2/16/2024 | Listed for rent | $4,000+113.3%$2/sqft |
Source: Zillow Rentals Report a problem | ||
| 1/3/2024 | Sold | -- |
Source: NTREIS #20481126 Report a problem | ||
Public tax history
| Year | Property taxes | Tax assessment |
|---|---|---|
| 2025 | $13,360 +13.2% | $600,000 +13.6% |
| 2024 | $11,804 -7.7% | $528,150 -5.2% |
| 2023 | $12,784 +3.3% | $557,100 +13% |
Find assessor info on the county website
Neighborhood: Bluffview
Nearby schools
GreatSchools rating
- 7/10K.B. Polk Center for Academically Talented and GiftedGrades: PK-8Distance: 0.7 mi
- 4/10Thomas Jefferson High SchoolGrades: 9-12Distance: 2.5 mi
- 3/10Francisco Medrano Middle SchoolGrades: 6-8Distance: 3.5 mi
Schools provided by the listing agent
- Elementary: Polk
- Middle: Cary
- High: Jefferson
- District: Dallas ISD
Source: NTREIS. This data may not be complete. We recommend contacting the local school district to confirm school assignments for this home.
Get a cash offer in 3 minutes
Find out how much your home could sell for in as little as 3 minutes with a no-obligation cash offer.
Estimated market value$680,000
Get a cash offer in 3 minutes
Find out how much your home could sell for in as little as 3 minutes with a no-obligation cash offer.
Estimated market value
$680,000


