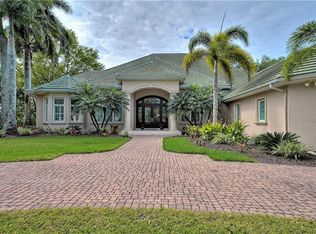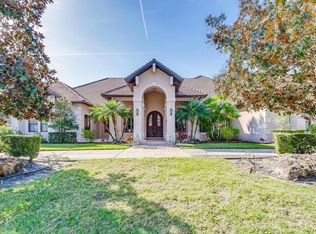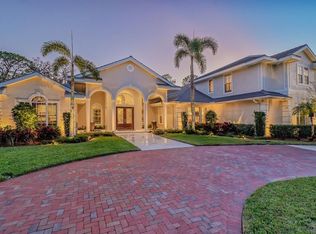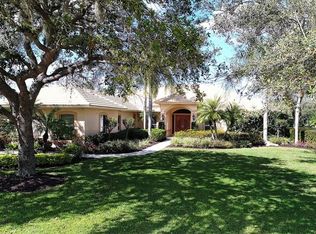Imagine... tree lined drives, beautiful sprawling estates, family traditions and the charm and ambiance of a long standing Sarasota luxury neighborhood that is the crown jewel of the 34240 zip code. From the moment you pull up in your circle driveway and walk through the grand mahogany and cut-crystal front entry doors you'll immediately feel welcomed. The sparkling floors and open living spaces will catch your eye, exuding a sense of grandeur and class. The detailing is extensive throughout the residence and includes majestic crown molding and the finest quality materials. The kitchen boasts gorgeous Cherry wood cabinets throughout, all Viking appliances with 2 ovens, 2 dishwashers, granite counters, island, vegetable sink and spacious entertaining area with wine rack and wet bar buffet. Fireplaces in both the living room and family room add warmth and coziness. Open up the French doors and let the outside in while luxuriating on your pristine Mediterranean-tiled patio with salt-water heated pool and spa, outdoor kitchen and multiple entertaining areas. 6 bedrooms and 5.5 baths, a billiard room, laundry rooms, office with built-ins, 3-car garage, and ¾ Acre fully landscaped lot completes the dream. Laurel Oak Estates and Country Club is a premier community comprised of 813 acres, 405 homes, 24 hour manned entry gates and on-site management. Country Club memberships are optional, club features 2 championship golf courses, golf shop, 12 tennis and pickleball courts and a jr. olympic size pool. Club house has year round fabulous dining and social activities for the whole family.
This property is off market, which means it's not currently listed for sale or rent on Zillow. This may be different from what's available on other websites or public sources.



