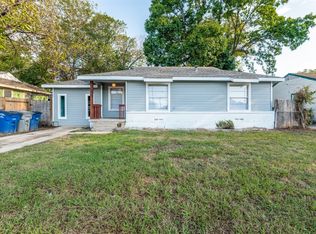Sold
Price Unknown
7703 Lake June Rd, Dallas, TX 75217
3beds
1,450sqft
Single Family Residence
Built in 1952
7,405.2 Square Feet Lot
$278,100 Zestimate®
$--/sqft
$1,856 Estimated rent
Home value
$278,100
$253,000 - $306,000
$1,856/mo
Zestimate® history
Loading...
Owner options
Explore your selling options
What's special
Beautifully renovated 3-bedroom, 2-bathroom home with a bonus office or flex space, located in the heart of Dallas with no HOA. This home has been completely remolded, updated inside and out, offering fresh paint, new flooring, and modern finishes throughout. The open-concept layout provides a spacious living area and a fully remodeled kitchen with brand-new cabinetry, countertops, and appliances. Both bathrooms have been tastefully updated with stylish tile and contemporary fixtures.
A versatile bonus room adds flexibility to the floor plan—ideal for a home office, guest room, playroom, or additional living space. Step outside to enjoy the newly built deck and a brand-new privacy fence, creating the perfect setting for outdoor gatherings or quiet evenings at home.
Located just one mile from both the Lake June and Buckner DART Green Line stations, with a bus stop right outside the front door for easy commuting. You'll also enjoy walkable access to the Pleasant Grove Library, community park, and fire station, plus the newly built WellMed Center across the street.
Outdoor and recreation lovers will appreciate being just minutes from Trinity Forest Golf Club, the Payne Stewart SMU Golf Training Center, and the Texas Horse Park at River Ranch. With thoughtful updates, a functional layout, and a location convenient to Downtown Dallas and the entire Metroplex, this move-in-ready home is a rare find at an incredible value. Call and Schedule Your Showing Now!
Zillow last checked: 8 hours ago
Listing updated: September 09, 2025 at 12:36pm
Listed by:
Zachary Shelton 0741097 469-600-3993,
Keller Williams Realty 972-938-2222,
Jonathan Hutchinson 0754125 469-338-8216,
Keller Williams Realty
Bought with:
Steven Fields
C21 Fine Homes Judge Fite
Source: NTREIS,MLS#: 20965415
Facts & features
Interior
Bedrooms & bathrooms
- Bedrooms: 3
- Bathrooms: 2
- Full bathrooms: 2
Primary bedroom
- Features: Ceiling Fan(s), Walk-In Closet(s)
- Level: First
- Dimensions: 11 x 13
Bedroom
- Features: Ceiling Fan(s), Walk-In Closet(s)
- Level: First
- Dimensions: 12 x 11
Bedroom
- Features: Walk-In Closet(s)
- Level: First
- Dimensions: 14 x 11
Kitchen
- Features: Granite Counters, Kitchen Island
- Level: First
- Dimensions: 13 x 13
Laundry
- Level: First
- Dimensions: 6 x 3
Living room
- Features: Ceiling Fan(s)
- Level: First
- Dimensions: 16 x 21
Office
- Level: First
- Dimensions: 11 x 10
Heating
- Central, Electric
Cooling
- Central Air, Ceiling Fan(s), Electric
Appliances
- Included: Dishwasher, Electric Range, Disposal
- Laundry: Washer Hookup, Electric Dryer Hookup, Laundry in Utility Room, In Hall
Features
- Built-in Features, Kitchen Island, Open Floorplan, Cable TV, Walk-In Closet(s)
- Flooring: Luxury Vinyl Plank
- Has basement: No
- Has fireplace: No
Interior area
- Total interior livable area: 1,450 sqft
Property
Parking
- Parking features: Concrete, Driveway
- Has uncovered spaces: Yes
Features
- Levels: One
- Stories: 1
- Patio & porch: Deck
- Pool features: None
- Fencing: Fenced,Wood
Lot
- Size: 7,405 sqft
- Features: Landscaped
Details
- Parcel number: 00000547537000000
Construction
Type & style
- Home type: SingleFamily
- Architectural style: Detached
- Property subtype: Single Family Residence
- Attached to another structure: Yes
Materials
- Foundation: Pillar/Post/Pier
- Roof: Composition
Condition
- Year built: 1952
Utilities & green energy
- Sewer: Public Sewer
- Water: Public
- Utilities for property: Sewer Available, Water Available, Cable Available
Community & neighborhood
Location
- Region: Dallas
- Subdivision: BUCKNER PARK
Other
Other facts
- Listing terms: Cash,Conventional,FHA,VA Loan
Price history
| Date | Event | Price |
|---|---|---|
| 8/28/2025 | Sold | -- |
Source: NTREIS #20965415 Report a problem | ||
| 8/4/2025 | Pending sale | $275,000$190/sqft |
Source: NTREIS #20965415 Report a problem | ||
| 7/30/2025 | Contingent | $275,000$190/sqft |
Source: NTREIS #20965415 Report a problem | ||
| 7/25/2025 | Price change | $275,000-7.7%$190/sqft |
Source: NTREIS #20965415 Report a problem | ||
| 6/12/2025 | Listed for sale | $298,000+86.3%$206/sqft |
Source: NTREIS #20965415 Report a problem | ||
Public tax history
| Year | Property taxes | Tax assessment |
|---|---|---|
| 2025 | $2,367 -2.7% | $215,830 |
| 2024 | $2,432 -35.8% | $215,830 +30.7% |
| 2023 | $3,790 -8.6% | $165,160 |
Find assessor info on the county website
Neighborhood: 75217
Nearby schools
GreatSchools rating
- 5/10Henry B Gonzalez Personalized Learning AcademyGrades: PK-5Distance: 1 mi
- 3/10E B Comstock Middle SchoolGrades: 6-8Distance: 1.2 mi
- 2/10H Grady Spruce High SchoolGrades: 9-12Distance: 2.7 mi
Schools provided by the listing agent
- Elementary: Pleasantgr
- Middle: Comstock
- High: Samuell
- District: Dallas ISD
Source: NTREIS. This data may not be complete. We recommend contacting the local school district to confirm school assignments for this home.
Get a cash offer in 3 minutes
Find out how much your home could sell for in as little as 3 minutes with a no-obligation cash offer.
Estimated market value$278,100
Get a cash offer in 3 minutes
Find out how much your home could sell for in as little as 3 minutes with a no-obligation cash offer.
Estimated market value
$278,100
