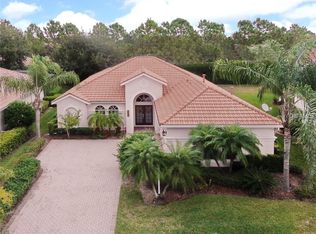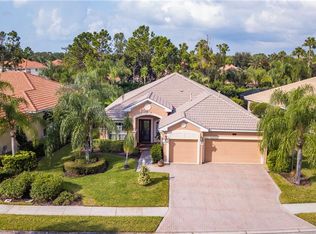PRICE REDUCED TO SELL & MOVE IN READY! Now available almost $20,000 below appraisal for spectacular golf course living in award winning, nationally recognized Lakewood Ranch Country Club. This exceptional maintenance free 4 bed, 3 bath home is built by Neal Communities and situated on a beautiful lot in the Glen Eagles community. Enter through double doors into the large foyer leading to an open dining and living room. Gourmet kitchen welcomes with BRAND NEW STAINLESS STEEL APPLIANCES, granite counter tops, gas cooking, an island, breakfast bar and dinette area. Exit from sliding doors to the expansive private lanai with mature landscaped pool area offering private and serene outdoor dining and entertainment. Master suite with coffered ceiling, rich hardwood flooring, and sliders leading to the pool area. His and her closets and a recently renovated master bath featuring a garden tub, walk-in shower and granite his and her vanities. The fourth bedroom features wood flooring and is perfect for an office or quiet study. Additional features include: brick paver driveway, laundry sink, recessed lighting, and foyer niche and ceiling treatments. Enjoy County Club living in Lakewood Ranch with low HOA fees and a short distance to the Lakewood Ranch Country Club offering optional golf, tennis and social memberships. Ideally located close to Lakewood Ranch Main Street shopping, dining, and entertainment. Well-maintained home offers the ideal location in the heart of the LWR and is one you will not want to miss.
This property is off market, which means it's not currently listed for sale or rent on Zillow. This may be different from what's available on other websites or public sources.

