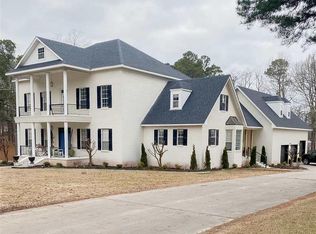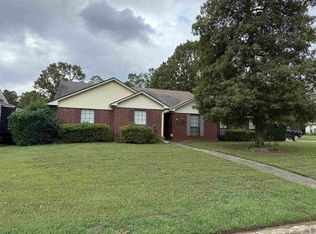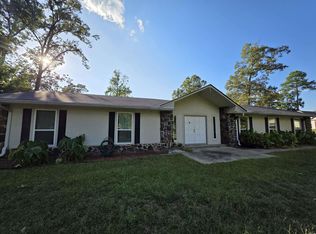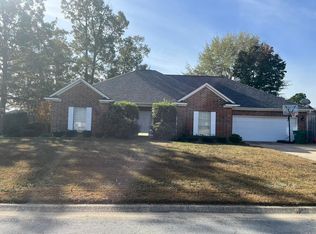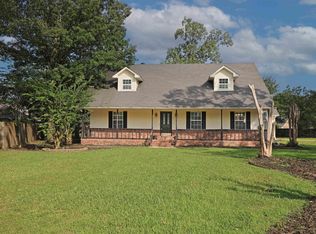Discover the charm of this classic one-story brick home, meticulously maintained for today's lifestyle. Nestled on a sprawling 1.5 acres, with a convenient circle driveway, this property offers a wonderful blend of vintage character and modern updates. Inside, you'll find a spacious 2,066 square feet of living space providing, 3 bedrooms and 2 beautifully remodeled bathrooms. The updated flooring flows seamlessly throughout the home, creating a fresh and inviting atmosphere. The expansive living room, features a cozy gas log fireplace. For more formal occasions, a dedicated dining room awaits. The kitchen and den combine in a desirable open floor plan, making everyday living a breeze. A second gas log fireplace in the den adds warmth to this casual living space. Car enthusiasts or those needing extra space will appreciate the oversized two-car attached garage, complete with a huge storage room. But that's not all! This property also boasts a new shop offering 1,320 square feet of space, overhead door and side entry. Additional storage shed for extra equipment. Enjoy vintage character with the peace and privacy, while still being in a great location! **See Agent Remarks
Contingent
$255,000
7704 Dollarway Rd, White Hall, AR 71602
3beds
2,066sqft
Est.:
Single Family Residence
Built in 1958
1.5 Acres Lot
$-- Zestimate®
$123/sqft
$-- HOA
What's special
Oversized two-car attached garageHuge storage roomUpdated flooringClassic one-story brick homeBeautifully remodeled bathroomsCircle drivewayDedicated dining room
- 221 days |
- 226 |
- 11 |
Zillow last checked: 8 hours ago
Listing updated: January 24, 2026 at 04:59am
Listed by:
Tamara Works 870-540-5028,
Lunsford & Associates Realty Co. 870-247-2040
Source: CARMLS,MLS#: 25028970
Facts & features
Interior
Bedrooms & bathrooms
- Bedrooms: 3
- Bathrooms: 2
- Full bathrooms: 2
Rooms
- Room types: Formal Living Room, Den/Family Room
Dining room
- Features: Separate Dining Room, Breakfast Bar, Kitchen/Den
Heating
- Natural Gas
Cooling
- Electric
Appliances
- Included: Built-In Range, Electric Range, Dishwasher, Gas Water Heater
- Laundry: Washer Hookup, Electric Dryer Hookup, Laundry Room
Features
- Walk-in Shower, Breakfast Bar, Primary Bedroom/Main Lv, 3 Bedrooms Same Level
- Flooring: Wood, Tile, Laminate
- Windows: Window Treatments
- Has fireplace: Yes
- Fireplace features: Gas Logs Present
Interior area
- Total structure area: 2,066
- Total interior livable area: 2,066 sqft
Property
Parking
- Total spaces: 2
- Parking features: Garage, Parking Pad, Two Car, Garage Door Opener, Garage Faces Side, Garage Faces Rear
- Has garage: Yes
Accessibility
- Accessibility features: Customized Wheelchair Accessible
Features
- Levels: One
- Stories: 1
- Patio & porch: Patio, Deck
- Exterior features: Storage, Rain Gutters, Shop
Lot
- Size: 1.5 Acres
- Features: Sloped, Corner Lot, Not in Subdivision
Details
- Parcel number: 97007247000
Construction
Type & style
- Home type: SingleFamily
- Architectural style: Traditional
- Property subtype: Single Family Residence
Materials
- Brick, Metal/Vinyl Siding
- Foundation: Crawl Space
- Roof: Shingle
Condition
- New construction: No
- Year built: 1958
Utilities & green energy
- Electric: Elec-Municipal (+Entergy)
- Gas: Gas-Natural
- Sewer: Public Sewer
- Water: Public
- Utilities for property: Natural Gas Connected
Community & HOA
Community
- Subdivision: PLEASANT WOOD ADDITION
HOA
- Has HOA: No
Location
- Region: White Hall
Financial & listing details
- Price per square foot: $123/sqft
- Tax assessed value: $217,800
- Annual tax amount: $1,564
- Date on market: 7/22/2025
- Listing terms: VA Loan,FHA,Conventional,Cash,USDA Loan
- Road surface type: Paved
Estimated market value
Not available
Estimated sales range
Not available
Not available
Price history
Price history
| Date | Event | Price |
|---|---|---|
| 8/22/2025 | Price change | $255,000-1.9%$123/sqft |
Source: | ||
| 7/22/2025 | Listed for sale | $260,000-20%$126/sqft |
Source: | ||
| 7/22/2025 | Listing removed | $325,000$157/sqft |
Source: | ||
| 5/6/2025 | Listed for sale | $325,000-13.3%$157/sqft |
Source: | ||
| 5/3/2025 | Listing removed | -- |
Source: Owner Report a problem | ||
| 1/24/2025 | Listed for sale | $375,000+316.7%$182/sqft |
Source: Owner Report a problem | ||
| 8/13/2001 | Sold | $90,000$44/sqft |
Source: Agent Provided Report a problem | ||
Public tax history
Public tax history
| Year | Property taxes | Tax assessment |
|---|---|---|
| 2024 | $1,565 +1% | $36,381 +4.6% |
| 2023 | $1,549 +7.3% | $34,778 +8.5% |
| 2022 | $1,444 +1.9% | $32,050 +1.5% |
| 2021 | $1,417 +6.9% | $31,570 |
| 2020 | $1,325 +3.2% | $31,570 |
| 2019 | $1,284 +4.1% | $31,570 |
| 2018 | $1,234 +6.5% | $31,570 +12.7% |
| 2017 | $1,158 | $28,010 |
| 2016 | $1,158 +0.6% | $28,010 |
| 2015 | $1,151 | $28,010 |
| 2014 | $1,151 +12.4% | $28,010 |
| 2013 | $1,024 | $28,010 +9.2% |
| 2012 | $1,024 +4.9% | $25,640 +3.6% |
| 2011 | $976 +17.1% | $24,739 +9.1% |
| 2009 | $834 +6.9% | $22,677 +4.8% |
| 2008 | $780 | $21,646 +5% |
| 2007 | -- | $20,615 +4.2% |
| 2006 | -- | $19,790 +4.4% |
| 2005 | -- | $18,965 +4.5% |
| 2004 | -- | $18,140 +4.8% |
| 2003 | -- | $17,314 +5% |
| 2002 | -- | $16,490 +9.7% |
| 2001 | -- | $15,029 +10.8% |
| 2000 | -- | $13,569 |
Find assessor info on the county website
BuyAbility℠ payment
Est. payment
$1,424/mo
Principal & interest
$1199
Property taxes
$225
Climate risks
Neighborhood: 71602
Nearby schools
GreatSchools rating
- 4/10Taylor Elementary SchoolGrades: K-5Distance: 0.2 mi
- 5/10White Hall Junior High SchoolGrades: 6-8Distance: 0.4 mi
- 5/10White Hall High SchoolGrades: 9-12Distance: 1.7 mi
Schools provided by the listing agent
- Elementary: Taylor
- Middle: White Hall
- High: White Hall
Source: CARMLS. This data may not be complete. We recommend contacting the local school district to confirm school assignments for this home.
