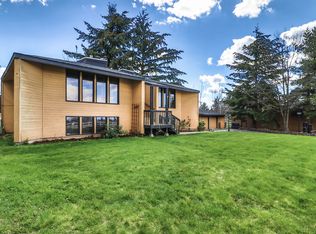Closed
$1,460,000
7704 N Bruce Rd, Spokane, WA 99217
5beds
4baths
3,991sqft
Single Family Residence
Built in 1992
5.31 Acres Lot
$-- Zestimate®
$366/sqft
$3,950 Estimated rent
Home value
Not available
Estimated sales range
Not available
$3,950/mo
Zestimate® history
Loading...
Owner options
Explore your selling options
What's special
Breathtaking Victorian Estate on 5.31 Acres! This Home looks Vintage – but was lovingly completed in 1992 with Many Re-Claimed Historical Architectural Features (and all of the Modern Amenities). The Main House has 5 BD /4 BA, 3 Stories and 9’8” Ceilings & a Captivating Wrap Around Porch. The Charming Carriage House was also finished with Many Beautiful Salvaged Materials from Old Spokane & also Updated with New Plumbing (incl Tankless Hot Water Heater), Electrical, Insulation & High Tech Pella Windows. There is a Private Courtyard, & Brand-New Hitachi Mini-Split Heating & Cooling System w/10yr Transferable Warranty. The Property Continues with a Pool House w/ Kitchen, Fam Rm and 1BD/1 BA (w/sleeping Loft). There is a Built-In Pool, Beautiful Gardens & All of the Lawns and Gardens are on Auto Sprinkler Systems. There is a 40 x 40 Pole Barn on slab with 200 amp service, Fields, Pens and Sheds for Animals and Too Many Gardens to List Here (See Pics Online & Assoc Docs for more Info). Multi Generation Living!!
Zillow last checked: 8 hours ago
Listing updated: August 06, 2025 at 05:06pm
Listed by:
William Gaines (509)990-7918,
Keller Williams Spokane - Main,
Patty Gaines 509-951-0228,
Keller Williams Spokane - Main
Source: SMLS,MLS#: 202518964
Facts & features
Interior
Bedrooms & bathrooms
- Bedrooms: 5
- Bathrooms: 4
First floor
- Level: First
- Area: 1510 Square Feet
Other
- Level: Second
- Area: 1510 Square Feet
Third floor
- Level: Third
- Area: 971 Square Feet
Heating
- Electric, Heat Pump, See Remarks
Cooling
- Central Air, Other
Appliances
- Included: Tankless Water Heater, Free-Standing Range, Dishwasher, Refrigerator
Features
- Cathedral Ceiling(s), Natural Woodwork, In-Law Floorplan, Hard Surface Counters
- Flooring: Wood
- Windows: Windows Vinyl, Multi Pane Windows, Bay Window(s), Wood Frames
- Basement: None
- Number of fireplaces: 1
- Fireplace features: Gas
Interior area
- Total structure area: 3,991
- Total interior livable area: 3,991 sqft
Property
Parking
- Total spaces: 2
- Parking features: Detached, RV Access/Parking, Workshop in Garage, Off Site, See Remarks, Oversized
- Garage spaces: 2
Features
- Levels: Three Story
- Stories: 3
- Fencing: Fenced
- Has view: Yes
- View description: Territorial
Lot
- Size: 5.31 Acres
- Features: Views, Sprinkler - Automatic, Level, Secluded, Open Lot, Horses Allowed, Garden, Orchard(s)
Details
- Additional structures: Workshop, Shed(s), See Remarks, Guest House
- Parcel number: 46292.9073
- Horses can be raised: Yes
- Horse amenities: Barn
Construction
Type & style
- Home type: SingleFamily
- Architectural style: Victorian,Other
- Property subtype: Single Family Residence
Materials
- Wood Siding
- Roof: Composition,Metal
Condition
- New construction: No
- Year built: 1992
Community & neighborhood
Location
- Region: Spokane
Other
Other facts
- Listing terms: FHA,VA Loan,Conventional,Cash
- Road surface type: Paved
Price history
| Date | Event | Price |
|---|---|---|
| 8/6/2025 | Sold | $1,460,000-8.5%$366/sqft |
Source: | ||
| 6/30/2025 | Pending sale | $1,595,000$400/sqft |
Source: | ||
| 6/19/2025 | Listed for sale | $1,595,000+138.1%$400/sqft |
Source: | ||
| 11/7/2014 | Listing removed | $669,900$168/sqft |
Source: Tomlinson - Spokane, WA #201419805 Report a problem | ||
| 6/22/2014 | Listed for sale | $669,900-3.6%$168/sqft |
Source: Tomlinson - Spokane, WA #201419805 Report a problem | ||
Public tax history
| Year | Property taxes | Tax assessment |
|---|---|---|
| 2024 | $9,772 -1.8% | $974,740 -4.8% |
| 2023 | $9,948 +0.7% | $1,023,610 +0.6% |
| 2022 | $9,882 +11.1% | $1,017,300 +25.4% |
Find assessor info on the county website
Neighborhood: 99217
Nearby schools
GreatSchools rating
- 7/10Pasadena Park Elementary SchoolGrades: 1-5Distance: 2.1 mi
- 4/10Centennial Middle SchoolGrades: 6-8Distance: 4.4 mi
- 6/10West Valley High SchoolGrades: 9-12Distance: 3.1 mi
Schools provided by the listing agent
- Elementary: Pasadena
- Middle: Centennial
- High: West Valley
- District: West Valley
Source: SMLS. This data may not be complete. We recommend contacting the local school district to confirm school assignments for this home.
Get pre-qualified for a loan
At Zillow Home Loans, we can pre-qualify you in as little as 5 minutes with no impact to your credit score.An equal housing lender. NMLS #10287.
