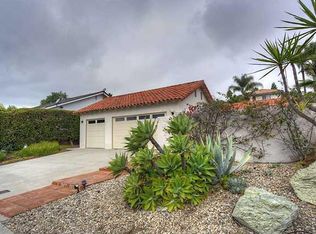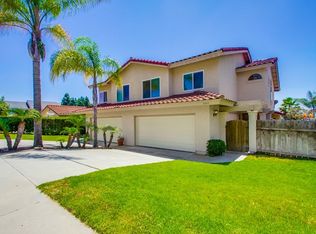Sold for $2,400,000 on 04/11/25
Listing Provided by:
DeAnne Angel DRE #01083182 760-889-0669,
Real Broker,
Dawn Lewis DRE #01042809 619-981-3917,
Real Broker
Bought with: None MRML
$2,400,000
7704 Rocio St, Carlsbad, CA 92009
4beds
3,688sqft
Single Family Residence
Built in 1989
0.39 Acres Lot
$2,385,700 Zestimate®
$651/sqft
$7,606 Estimated rent
Home value
$2,385,700
$2.19M - $2.60M
$7,606/mo
Zestimate® history
Loading...
Owner options
Explore your selling options
What's special
Stunning Spanish Mediterranean Style Custom Home in the highly sought after neighborhood of La Costa in South Carlsbad! The absolute perfect Family Home and Neighborhood to create lasting memories with very welcoming social neighbors sharing holiday block parties and gatherings each year. Welcome to the dream home you've been waiting for! This gorgeous 4-bedroom, 3-bathroom gem is nestled in the coveted La Costa hills of Carlsbad, within the award-winning San Dieguito High School and Encinitas Union School Districts. No HOA fees or CFD/Mello Roos Taxes! Enjoy cool ocean breezes and unparalleled privacy on this very unique oversized homesite surrounded by lush tropical landscaping and fun entertaining amenities. Interior Features: • Spacious and bright floorplan with upscale features such as a grand curved staircase entry, coffered ceilings, step down living room, crown molding, and hardwood French white oak flooring, complemented by Italian porcelain tile and carpet throughout. • Fabulously renovated Gourmet kitchen including beautiful upgraded "Dolce Vita" quartzite stone countertops with designer selected backsplash, soft close euro cabinets and drawers, Bertazzoni 6 burner gas range & oven, 2nd oven and microwave, spacious island with seating, and a large walk-in pantry. • Large Family Room with Wet Bar and more cabinetry plus a wood-burning Schist stone fireplace. • Expansive primary suite with private balcony with lush valley view, a jetted tub with large separate shower, dark stained euro cabinets with granite countertops and make-up vanity, a spacious walk-in closet, as well as a walk-in linen/medicine closet. • Two additional large bedrooms with large closets plus a dual sink bathroom upstairs. • An additional versatile Downstairs bedroom and full bath. • Large Interior Laundry Room with tons of cabinets and deep sink. • Huge step down grand Living Room with vaulted Coffered Ceiling and wood-burning fireplace - great entertaining holiday room with space for a pool table, baby grand, additional family room, convert to a second master suite, etc. with the adjacent separate dining room with french door access to a covered patio and sand beach Palapa Bar. • Energy-efficient, solar-powered home with Whole House Fan, dual-pane windows and a recently tuned-up Spanish clay tile roof. Marvel at the Outdoor-Living Paradise with various encompassing Entertaining Areas: • Lush, tropical front yard with a super cool thatched-roof palapa bar featuring a built-in BBQ, mini-fridge, smart TV, and sound system and your very own Cabo Style sand fire-pit area. • Spacious Backyard with huge grassy sports lawn plus a Gazebo housing a private luxurious multi-jet therapeutic spa w/220 hook-up. • Solar landscape lighting and timed sprinkler system. • Brand-new low maintenance vinyl fencing totally encloses this private oasis, perfect for entertaining or relaxing. Additional Highlights: • Epoxy-floored oversized 3-car garage with workbench, wall and over garage shelving plus a stair-accessed attic for plenty of extra storage. Extra 220 outlet and a Culligan Soft Water system. • Vivint Security System w/cameras and keypad front door lock. This Fabulous one-of-a-kind dream home harmoniously blends luxury, comfort, and style to thoroughly enjoy your coastal So-Cal life for many years to come! Plus, if desired, there is ample room to add a future pool or customize the backyard even further. Don’t miss the opportunity to make this breathtaking property your forever home!
Zillow last checked: 8 hours ago
Listing updated: October 24, 2025 at 10:31am
Listing Provided by:
DeAnne Angel DRE #01083182 760-889-0669,
Real Broker,
Dawn Lewis DRE #01042809 619-981-3917,
Real Broker
Bought with:
NONE NONE, DRE #N/A
None MRML
Source: CRMLS,MLS#: NDP2502278 Originating MLS: California Regional MLS (North San Diego County & Pacific Southwest AORs)
Originating MLS: California Regional MLS (North San Diego County & Pacific Southwest AORs)
Facts & features
Interior
Bedrooms & bathrooms
- Bedrooms: 4
- Bathrooms: 3
- Full bathrooms: 3
- Main level bathrooms: 1
- Main level bedrooms: 1
Primary bedroom
- Features: Primary Suite
Bedroom
- Features: Bedroom on Main Level
Bathroom
- Features: Bathtub, Closet, Dual Sinks, Enclosed Toilet, Granite Counters, Jetted Tub, Linen Closet, Stone Counters, Soaking Tub, Separate Shower
Kitchen
- Features: Built-in Trash/Recycling, Kitchen Island, Kitchen/Family Room Combo, Quartz Counters, Stone Counters, Remodeled, Self-closing Cabinet Doors, Self-closing Drawers, Updated Kitchen, Walk-In Pantry
Other
- Features: Walk-In Closet(s)
Heating
- Central, Forced Air, Fireplace(s), Natural Gas, Solar
Cooling
- Whole House Fan
Appliances
- Included: 6 Burner Stove, Barbecue, Convection Oven, Double Oven, Dishwasher, Electric Oven, Gas Cooktop, Disposal, Gas Oven, Gas Water Heater, High Efficiency Water Heater, Ice Maker, Microwave, Range Hood, Water Softener, Water Heater
- Laundry: Washer Hookup, Gas Dryer Hookup, Inside, Laundry Room
Features
- Wet Bar, Balcony, Breakfast Area, Ceiling Fan(s), Crown Molding, Cathedral Ceiling(s), Central Vacuum, Coffered Ceiling(s), Separate/Formal Dining Room, Eat-in Kitchen, Granite Counters, High Ceilings, Pantry, Pull Down Attic Stairs, Stone Counters, Recessed Lighting, Storage, Sunken Living Room, Unfurnished, Bar, Bedroom on Main Level
- Flooring: Carpet, Tile, Vinyl, Wood
- Doors: Double Door Entry, French Doors, Mirrored Closet Door(s), Sliding Doors
- Windows: Blinds, Double Pane Windows, French/Mullioned, Plantation Shutters, Screens
- Has fireplace: Yes
- Fireplace features: Family Room, Living Room, Wood Burning
- Common walls with other units/homes: No Common Walls
Interior area
- Total interior livable area: 3,688 sqft
Property
Parking
- Total spaces: 10
- Parking features: Concrete, Door-Multi, Direct Access, Driveway, Garage, Garage Door Opener, Off Street, Oversized, Private, RV Access/Parking, One Space, Storage
- Attached garage spaces: 3
- Uncovered spaces: 7
Features
- Levels: Two
- Stories: 2
- Entry location: 1
- Patio & porch: Covered, Front Porch, Patio, Tile, Balcony
- Exterior features: Balcony, Barbecue, Lighting, Rain Gutters
- Pool features: None
- Has spa: Yes
- Spa features: Above Ground, Heated, Private
- Fencing: New Condition,Vinyl
- Has view: Yes
- View description: Neighborhood
Lot
- Size: 0.39 Acres
- Features: 0-1 Unit/Acre, Back Yard, Drip Irrigation/Bubblers, Flag Lot, Front Yard, Garden, Sprinklers In Rear, Sprinklers In Front, Lawn, Landscaped, Sprinklers Timer, Sprinkler System
Details
- Additional structures: Gazebo
- Parcel number: 2163511600
- Zoning: R-1:SINGLE FAM-RES
- Special conditions: Standard
Construction
Type & style
- Home type: SingleFamily
- Architectural style: Mediterranean,Spanish
- Property subtype: Single Family Residence
Materials
- Drywall, Stucco
- Foundation: Concrete Perimeter
- Roof: Clay,Spanish Tile
Condition
- Updated/Remodeled
- Year built: 1989
Utilities & green energy
- Electric: 220 Volts in Garage, 220 Volts For Spa
- Sewer: Public Sewer
- Utilities for property: Cable Available, Electricity Connected, See Remarks, Underground Utilities
Community & neighborhood
Security
- Security features: Security System, Carbon Monoxide Detector(s), Smoke Detector(s)
Community
- Community features: Curbs, Gutter(s), Street Lights, Suburban, Sidewalks
Location
- Region: Carlsbad
Other
Other facts
- Listing terms: Cash,Conventional,VA Loan
- Road surface type: Paved
Price history
| Date | Event | Price |
|---|---|---|
| 4/11/2025 | Sold | $2,400,000-7.5%$651/sqft |
Source: | ||
| 3/28/2025 | Pending sale | $2,595,000$704/sqft |
Source: | ||
| 3/13/2025 | Listed for sale | $2,595,000+144.8%$704/sqft |
Source: | ||
| 9/20/2016 | Sold | $1,060,000+25.4%$287/sqft |
Source: Public Record Report a problem | ||
| 1/28/2013 | Sold | $845,000-2.8%$229/sqft |
Source: Public Record Report a problem | ||
Public tax history
| Year | Property taxes | Tax assessment |
|---|---|---|
| 2025 | $13,951 +4% | $1,230,215 +2% |
| 2024 | $13,417 +2.7% | $1,206,094 +2% |
| 2023 | $13,066 +2.3% | $1,182,446 +2% |
Find assessor info on the county website
Neighborhood: Rancho La Costa
Nearby schools
GreatSchools rating
- 8/10La Costa Heights Elementary SchoolGrades: K-6Distance: 0.9 mi
- 7/10Oak Crest Middle SchoolGrades: 7-8Distance: 2.9 mi
- 9/10La Costa Canyon High SchoolGrades: 9-12Distance: 1.9 mi
Schools provided by the listing agent
- Elementary: La Costa Heights
- Middle: Oak Crest
- High: La Costa Canyon
Source: CRMLS. This data may not be complete. We recommend contacting the local school district to confirm school assignments for this home.
Get a cash offer in 3 minutes
Find out how much your home could sell for in as little as 3 minutes with a no-obligation cash offer.
Estimated market value
$2,385,700
Get a cash offer in 3 minutes
Find out how much your home could sell for in as little as 3 minutes with a no-obligation cash offer.
Estimated market value
$2,385,700

