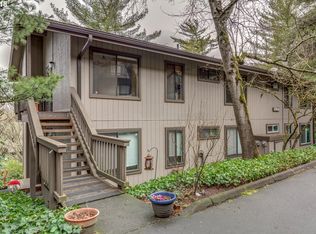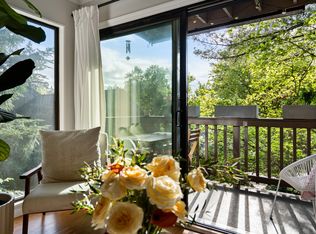Retreat to Sylvan Heights! 2 bed/1 bath, vaulted ceilings & large triple pane windows. Remodeled with absolute care & quality. Stunning wood floors throughout. Quartz kitchen. Upgraded electrical panel & outlets with USB ports. Ductless heat pump in 2014 with A/C, lowered utility bills. Spacious master with oversize closet. Heated tile floors in bathroom! All appliances & stacked laundry unit included. Community pool/spa, rec-room, & tennis courts. Minutes to down town PDX.
This property is off market, which means it's not currently listed for sale or rent on Zillow. This may be different from what's available on other websites or public sources.

