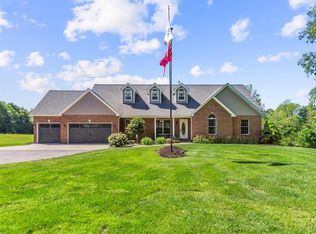Closed
Listing Provided by:
Jean Lewis 618-799-9205,
Keller Williams Pinnacle
Bought with: Keller Williams Pinnacle
$433,000
7705 Brakhane Rd, Edwardsville, IL 62025
3beds
3,014sqft
Single Family Residence
Built in 2001
2 Acres Lot
$465,100 Zestimate®
$144/sqft
$3,022 Estimated rent
Home value
$465,100
$409,000 - $526,000
$3,022/mo
Zestimate® history
Loading...
Owner options
Explore your selling options
What's special
You're sure to love this Stunning Home situated on 2 rolling acres with part ownership in stocked pond! 3 Beds/3 Baths, 2 Car over-sized Garage, main floor laundry & mud room, open floor plan with spacious kitchen, granite countertops, Breakfast Bar, Eat-in area with bay window overlooking the Estate. There is an additional Dining Area that flows into The Great Room with vaulted ceilings, gas fireplace and large windows that allow the sunlight to cascade in. It has sliding door to covered patio with expanded concrete entertaining or sports pad space. The Primary Suite has a walk-in closet, Large bedroom space, bathroom has separate shower and jetted tub and dual bowl vanity. The partially finished walk-out lower level with new carpet offers gaming area, recreation area, wet bar, workout room, executive office with beautiful glass French doors, full bath and plenty of unfinished storage. Amazing property in Edwardsville School District. Schedule your showing today! Additional Rooms: Mud Room
Zillow last checked: 8 hours ago
Listing updated: May 06, 2025 at 07:11am
Listing Provided by:
Jean Lewis 618-799-9205,
Keller Williams Pinnacle
Bought with:
Jean Lewis, 475134061
Keller Williams Pinnacle
Source: MARIS,MLS#: 24061522 Originating MLS: Greater Gateway Association of REALTORS
Originating MLS: Greater Gateway Association of REALTORS
Facts & features
Interior
Bedrooms & bathrooms
- Bedrooms: 3
- Bathrooms: 3
- Full bathrooms: 3
- Main level bathrooms: 2
- Main level bedrooms: 3
Primary bedroom
- Features: Floor Covering: Laminate
- Level: Main
- Area: 300
- Dimensions: 20x15
Primary bathroom
- Features: Floor Covering: Vinyl
- Level: Main
- Area: 56
- Dimensions: 7x8
Bathroom
- Features: Floor Covering: Vinyl
- Level: Main
- Area: 40
- Dimensions: 5x8
Bathroom
- Level: Lower
Other
- Features: Floor Covering: Laminate
- Level: Main
- Area: 143
- Dimensions: 11x13
Other
- Features: Floor Covering: Laminate
- Level: Main
- Area: 144
- Dimensions: 12x12
Breakfast room
- Features: Floor Covering: Laminate
- Level: Main
- Area: 108
- Dimensions: 12x9
Exercise room
- Level: Lower
- Area: 112
- Dimensions: 14x8
Family room
- Features: Floor Covering: Carpeting
- Level: Lower
- Area: 225
- Dimensions: 15x15
Great room
- Features: Floor Covering: Laminate
- Level: Main
- Area: 391
- Dimensions: 17x23
Kitchen
- Features: Floor Covering: Laminate
- Level: Main
- Area: 272
- Dimensions: 16x17
Mud room
- Features: Floor Covering: Vinyl
- Level: Main
- Area: 70
- Dimensions: 7x10
Other
- Level: Lower
- Area: 156
- Dimensions: 12x13
Recreation room
- Level: Lower
- Area: 308
- Dimensions: 22x14
Recreation room
- Level: Lower
- Area: 280
- Dimensions: 20x14
Heating
- Forced Air, Natural Gas
Cooling
- Central Air, Electric
Appliances
- Included: Dishwasher, Disposal, Microwave, Electric Range, Electric Oven, Gas Water Heater
- Laundry: Main Level
Features
- Kitchen/Dining Room Combo, Open Floorplan, Vaulted Ceiling(s), Walk-In Closet(s), Bar, Breakfast Bar, Breakfast Room, Eat-in Kitchen, Granite Counters, Pantry, Double Vanity, Tub
- Doors: French Doors, Sliding Doors
- Basement: Full,Partially Finished,Concrete,Walk-Out Access
- Number of fireplaces: 1
- Fireplace features: Recreation Room, Great Room
Interior area
- Total structure area: 3,014
- Total interior livable area: 3,014 sqft
- Finished area above ground: 1,722
- Finished area below ground: 1,292
Property
Parking
- Total spaces: 2
- Parking features: Attached, Garage
- Attached garage spaces: 2
Features
- Levels: One
- Patio & porch: Patio, Covered
- Has view: Yes
- Waterfront features: Waterfront
Lot
- Size: 2 Acres
- Dimensions: 436 x 231 x 93 x 117 x 103 x 447 IRR
- Features: Views, Waterfront
Details
- Additional structures: Shed(s)
- Parcel number: 111100800000012.001
- Special conditions: Standard
Construction
Type & style
- Home type: SingleFamily
- Architectural style: Traditional,Ranch
- Property subtype: Single Family Residence
Materials
- Stone Veneer, Brick Veneer, Vinyl Siding
Condition
- Year built: 2001
Utilities & green energy
- Sewer: Septic Tank
- Water: Public
- Utilities for property: Natural Gas Available
Community & neighborhood
Location
- Region: Edwardsville
- Subdivision: Not In A Subdivision
Other
Other facts
- Listing terms: Cash,Conventional,FHA,VA Loan
- Ownership: Private
- Road surface type: Concrete, Gravel
Price history
| Date | Event | Price |
|---|---|---|
| 11/25/2024 | Sold | $433,000-3.8%$144/sqft |
Source: | ||
| 10/28/2024 | Pending sale | $450,000$149/sqft |
Source: | ||
| 10/12/2024 | Listed for sale | $450,000+5.9%$149/sqft |
Source: | ||
| 2/25/2023 | Listing removed | -- |
Source: Zillow Rentals Report a problem | ||
| 2/4/2023 | Listed for rent | $2,750$1/sqft |
Source: Zillow Rentals Report a problem | ||
Public tax history
| Year | Property taxes | Tax assessment |
|---|---|---|
| 2024 | -- | $133,370 +11.3% |
| 2023 | -- | $119,810 +9.9% |
| 2022 | -- | $109,030 +4.8% |
Find assessor info on the county website
Neighborhood: 62025
Nearby schools
GreatSchools rating
- NAHamel Elementary SchoolGrades: PK-2Distance: 2.8 mi
- 4/10Liberty Middle SchoolGrades: 6-8Distance: 8 mi
- 8/10Edwardsville High SchoolGrades: 9-12Distance: 8.4 mi
Schools provided by the listing agent
- Elementary: Edwardsville Dist 7
- Middle: Edwardsville Dist 7
- High: Edwardsville
Source: MARIS. This data may not be complete. We recommend contacting the local school district to confirm school assignments for this home.
Get a cash offer in 3 minutes
Find out how much your home could sell for in as little as 3 minutes with a no-obligation cash offer.
Estimated market value$465,100
Get a cash offer in 3 minutes
Find out how much your home could sell for in as little as 3 minutes with a no-obligation cash offer.
Estimated market value
$465,100

