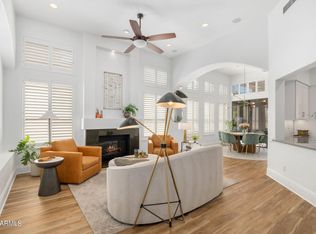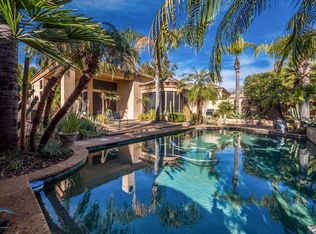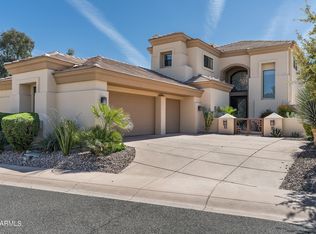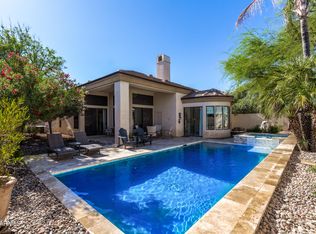Sold for $1,695,000
$1,695,000
7705 E Doubletree Ranch Rd Unit 39, Scottsdale, AZ 85258
3beds
2baths
2,436sqft
Single Family Residence
Built in 1994
6,745 Square Feet Lot
$1,665,100 Zestimate®
$696/sqft
$7,253 Estimated rent
Home value
$1,665,100
$1.52M - $1.83M
$7,253/mo
Zestimate® history
Loading...
Owner options
Explore your selling options
What's special
Professionally designed and architected with level 5 finished smoothed walls. The entire home has all natural surfaces, either marble or quartzite. No expense spared on materials or fabrication with mitered edges on every surface. The interior flooring is special ordered Italian 48x48 inch Porcelain, blending into a smooth, seamless transition to the front and back yard which has a light and bright sand blasted marble. The kitchen has all brand new appliances with full factory warranty (84in fridge as opposed to standard 69in) Lunatic Pearl counter runs with Italian Mother of Pearl back splash. The bathrooms have Spanish tile floor from floor to ceiling, each tile is 4x4 inch and individually placed. Floor to ceiling glass showers with curb-less entry. Brand new professionally designed master closet with soft close drawers. Brand new locally manufactured Alderwood interior doors with new casing throughout the entire home. Solid barn doors with custom chevron finish and soft close (handmade in the Scottsdale Air Park). The entry door is massive all glass pivot. Commercial grade water softener throughout the entire home with all brand new Delta Hardware (All American manufactured with full warranty). Even the garage flooring and door opener in this home are brand new. No disappointments, this home is guaranteed to impress the most meticulous new owner.
Zillow last checked: 8 hours ago
Listing updated: June 02, 2025 at 02:00am
Listed by:
Craig Bennett 602-908-5279,
Russ Lyon Sotheby's International Realty,
Preston Diamond 480-501-9301,
Russ Lyon Sotheby's International Realty
Bought with:
Brock O'Neal, SA634986000
West USA Realty
Source: ARMLS,MLS#: 6812589

Facts & features
Interior
Bedrooms & bathrooms
- Bedrooms: 3
- Bathrooms: 2
Heating
- Electric
Cooling
- Central Air, Ceiling Fan(s)
Appliances
- Included: Electric Cooktop
Features
- High Speed Internet, Granite Counters, Double Vanity, Eat-in Kitchen, Breakfast Bar, 9+ Flat Ceilings, No Interior Steps, Kitchen Island, Full Bth Master Bdrm, Separate Shwr & Tub
- Flooring: Tile, Wood
- Windows: Skylight(s), Double Pane Windows
- Has basement: No
- Has fireplace: Yes
- Fireplace features: Living Room
Interior area
- Total structure area: 2,436
- Total interior livable area: 2,436 sqft
Property
Parking
- Total spaces: 4
- Parking features: Garage Door Opener, Direct Access
- Garage spaces: 2
- Uncovered spaces: 2
Features
- Stories: 1
- Patio & porch: Covered, Patio
- Exterior features: Private Street(s), Private Yard
- Pool features: None
- Spa features: None
- Fencing: Block
Lot
- Size: 6,745 sqft
- Features: Sprinklers In Rear, Sprinklers In Front, Desert Front, Cul-De-Sac
Details
- Parcel number: 17428160
Construction
Type & style
- Home type: SingleFamily
- Architectural style: Contemporary
- Property subtype: Single Family Residence
Materials
- Stucco, Wood Frame, Painted, Block
- Roof: Tile
Condition
- Year built: 1994
Utilities & green energy
- Sewer: Public Sewer
- Water: City Water
Green energy
- Energy efficient items: Multi-Zones
Community & neighborhood
Security
- Security features: Fire Sprinkler System, Security Guard
Community
- Community features: Golf, Pickleball, Gated, Community Spa Htd, Guarded Entry, Tennis Court(s), Biking/Walking Path, Fitness Center
Location
- Region: Scottsdale
- Subdivision: Gainey Ranch
HOA & financial
HOA
- Has HOA: Yes
- HOA fee: $238 monthly
- Services included: Cable TV, Maintenance Grounds, Street Maint, Front Yard Maint
- Association name: Arroyo Vista
- Association phone: 480-951-0321
- Second HOA fee: $344 monthly
- Second association name: GRCA
- Second association phone: 480-951-0321
Other
Other facts
- Listing terms: Cash,Conventional
- Ownership: Fee Simple
Price history
| Date | Event | Price |
|---|---|---|
| 5/2/2025 | Sold | $1,695,000-3.1%$696/sqft |
Source: | ||
| 4/29/2025 | Pending sale | $1,750,000$718/sqft |
Source: | ||
| 4/4/2025 | Listed for sale | $1,750,000$718/sqft |
Source: | ||
| 3/18/2025 | Pending sale | $1,750,000$718/sqft |
Source: | ||
| 1/29/2025 | Listed for sale | $1,750,000+75%$718/sqft |
Source: | ||
Public tax history
| Year | Property taxes | Tax assessment |
|---|---|---|
| 2025 | $2,963 -12.3% | $88,180 -7.2% |
| 2024 | $3,377 -24.9% | $95,030 +54.7% |
| 2023 | $4,500 +4.7% | $61,444 -5.2% |
Find assessor info on the county website
Neighborhood: Gainey Ranch
Nearby schools
GreatSchools rating
- 10/10Cochise Elementary SchoolGrades: PK-5Distance: 1.1 mi
- 9/10Cocopah Middle SchoolGrades: 6-8Distance: 2.1 mi
- 9/10Chaparral High SchoolGrades: 9-12Distance: 1.3 mi
Schools provided by the listing agent
- Elementary: Cochise Elementary School
- Middle: Cocopah Middle School
- High: Chaparral High School
- District: Scottsdale Unified District
Source: ARMLS. This data may not be complete. We recommend contacting the local school district to confirm school assignments for this home.
Get a cash offer in 3 minutes
Find out how much your home could sell for in as little as 3 minutes with a no-obligation cash offer.
Estimated market value$1,665,100
Get a cash offer in 3 minutes
Find out how much your home could sell for in as little as 3 minutes with a no-obligation cash offer.
Estimated market value
$1,665,100



