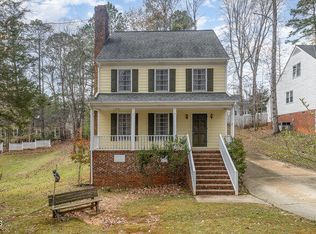Beautiful Colonial on a quiet cul de sac with new carpet and paint throughout! Hardwoods on first floor. Brick fireplace in living room. Granite counter tops in kitchen w/ SS appliances. Screened porch overlooking a private backyard. Walk up attic provides additional storage or could be expanded for more living area. Great location...close to shopping, dining and highways.
This property is off market, which means it's not currently listed for sale or rent on Zillow. This may be different from what's available on other websites or public sources.
