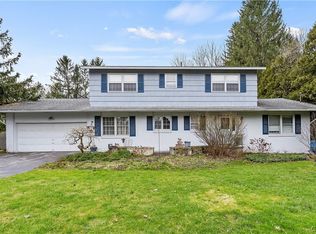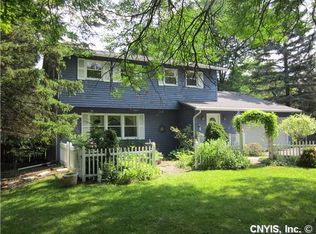Closed
$365,000
7705 King Rd, Manlius, NY 13104
5beds
2,351sqft
Single Family Residence
Built in 1966
0.39 Acres Lot
$385,900 Zestimate®
$155/sqft
$3,547 Estimated rent
Home value
$385,900
$355,000 - $421,000
$3,547/mo
Zestimate® history
Loading...
Owner options
Explore your selling options
What's special
WOW...What a find! A beautifully updated split-level home situated on a large corner lot and a quiet street.
Nearly EVERYTHING has been updated in this home!
The main level features an open concept great room that includes the kitchen & Living room. The spacious kitchen has beautiful new Stainless Steel appliances, plenty of counter space, a walk-in panty and a new coffee bar with granite countertop. The living room is spacious and boasts new carpeting. Off the kitchen you'll find a large dining room with glass pocket doors that lead to a cozy sitting room with a gas fireplace. From the sitting room you can access the lovely new composite deck and fully fenced-in backyard with above ground (heated) pool and storage shed. All the bathrooms in the home have been tastefully updated. From the entry level, you ascend a short flight of stairs to access three bedrooms and both full bathrooms. The primary bedroom on this level enjoys a new ensuite bathroom and walk-in closet. A large secondary bedroom with its double closet, a third bedroom, and a full hall bathroom complete the floorpan on this level. From the entry level, go down another short flight of stairs to the "basement" level and you'll find two more beautifully done bedrooms with closets and large windows. On this floor you'll also find a Music & Office combination room, the laundry, half-bathroom and the utility/storage room with access to a large, fully encapsulated crawl space. There is an attached 2 car garage with entrance into the kitchen.
The large driveway is off Glencliffe Road.
This is truly a rare gem...A tastefully updated, move-in ready home in the F-M school district!
DON'T WAIT...THIS WON'T LAST LONG!
There are just too many upgrades and improvements to mention here so PLEASE SEE THE LIST OF IMPROVEMENTS IN THE ATTACHMENTS.
Zillow last checked: 8 hours ago
Listing updated: March 10, 2025 at 09:02am
Listed by:
Brenda Wojcik 315-439-4379,
Century 21 Bridgeway Realty
Bought with:
Timothy Perkins, 10301221758
Acropolis Realty Group LLC
Source: NYSAMLSs,MLS#: S1582897 Originating MLS: Syracuse
Originating MLS: Syracuse
Facts & features
Interior
Bedrooms & bathrooms
- Bedrooms: 5
- Bathrooms: 3
- Full bathrooms: 2
- 1/2 bathrooms: 1
Heating
- Gas, Forced Air, Hot Water
Cooling
- Central Air
Appliances
- Included: Convection Oven, Dishwasher, Electric Oven, Electric Range, Disposal, Gas Water Heater, Microwave, Refrigerator
- Laundry: In Basement
Features
- Breakfast Bar, Cathedral Ceiling(s), Separate/Formal Dining Room, Separate/Formal Living Room, Granite Counters, Great Room, Kitchen/Family Room Combo, Other, Pull Down Attic Stairs, See Remarks, Storage, Walk-In Pantry, Bath in Primary Bedroom, Programmable Thermostat
- Flooring: Carpet, Ceramic Tile, Hardwood, Luxury Vinyl, Tile, Varies
- Basement: Partially Finished,Sump Pump
- Attic: Pull Down Stairs
- Number of fireplaces: 1
Interior area
- Total structure area: 2,351
- Total interior livable area: 2,351 sqft
Property
Parking
- Total spaces: 2
- Parking features: Attached, Garage, Driveway, Garage Door Opener
- Attached garage spaces: 2
Features
- Stories: 3
- Patio & porch: Deck, Open, Porch
- Exterior features: Blacktop Driveway, Deck, Fully Fenced, Pool
- Pool features: Above Ground
- Fencing: Full
Lot
- Size: 0.39 Acres
- Dimensions: 116 x 164
- Features: Corner Lot, Near Public Transit, Rectangular, Rectangular Lot, Residential Lot
Details
- Parcel number: 31380303300000030260010000
- Special conditions: Standard
Construction
Type & style
- Home type: SingleFamily
- Architectural style: Split Level
- Property subtype: Single Family Residence
Materials
- Wood Siding, Copper Plumbing
- Foundation: Block
Condition
- Resale
- Year built: 1966
Utilities & green energy
- Electric: Circuit Breakers
- Sewer: Connected
- Water: Connected, Public
- Utilities for property: Cable Available, High Speed Internet Available, Sewer Connected, Water Connected
Community & neighborhood
Location
- Region: Manlius
- Subdivision: Kings Grant Estates Sec 1
Other
Other facts
- Listing terms: Cash,Conventional,FHA,VA Loan
Price history
| Date | Event | Price |
|---|---|---|
| 3/6/2025 | Sold | $365,000+1.4%$155/sqft |
Source: | ||
| 1/14/2025 | Pending sale | $359,900$153/sqft |
Source: | ||
| 1/13/2025 | Contingent | $359,900$153/sqft |
Source: | ||
| 1/10/2025 | Listed for sale | $359,900+139.9%$153/sqft |
Source: | ||
| 4/8/2019 | Sold | $150,000-6.2%$64/sqft |
Source: | ||
Public tax history
| Year | Property taxes | Tax assessment |
|---|---|---|
| 2024 | -- | $271,700 +13.4% |
| 2023 | -- | $239,700 +14.4% |
| 2022 | -- | $209,600 +14% |
Find assessor info on the county website
Neighborhood: 13104
Nearby schools
GreatSchools rating
- 7/10Wellwood Middle SchoolGrades: 5-8Distance: 1.8 mi
- 9/10Fayetteville Manlius Senior High SchoolGrades: 9-12Distance: 1.9 mi
- 6/10Mott Road Elementary SchoolGrades: K-4Distance: 2.6 mi
Schools provided by the listing agent
- District: Fayetteville-Manlius
Source: NYSAMLSs. This data may not be complete. We recommend contacting the local school district to confirm school assignments for this home.

