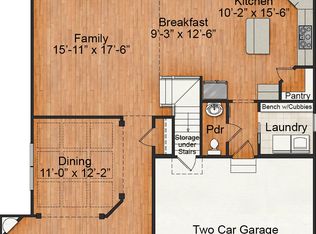Sold for $890,000
$890,000
7705 Stonehenge Farm Ln, Raleigh, NC 27613
5beds
3,370sqft
Single Family Residence, Residential
Built in 2017
6,969.6 Square Feet Lot
$866,100 Zestimate®
$264/sqft
$3,343 Estimated rent
Home value
$866,100
$814,000 - $918,000
$3,343/mo
Zestimate® history
Loading...
Owner options
Explore your selling options
What's special
Welcome to this stunning 5-bed/ 4-bath home in Stonehenge Manor! The open FP spans over 3,300 sq. ft, & offers endless outdoor living and entertainment possibilities! Through the welcoming front porch is a dining room ideal for gatherings w/ a coffered ceiling, wainscoting, & a chandelier. The gourmet kitchen boasts Quartz countertops, a large island w/ a sink, under cabinet lights & a WI pantry, leading to a cozy family room w/ a gas FP and built-in bookshelves. The screened porch w/ a ceiling fan & vaulted ceiling leads to the exterior deck. The downstairs bed w/ ensuite bath is perfect for guests or an office. The primary suite includes trey ceilings, a WI closet, a soaking tub & a WI shower. A princess bed w/ an ensuite and WI closet, and 2 more beds w/ a shared bath complete the layout. The third floor offers over 1,000 sq. ft. of W/I attic w/ rough plumbing for a bath. Add. features include a 2 car garage, fenced backyard, and community trails. Conveniently located under 30 min. from Durham and dwntwn Raleigh. Make this your forever home!
Zillow last checked: 8 hours ago
Listing updated: October 28, 2025 at 12:29am
Listed by:
Shruti Desai 919-395-8281,
RE/MAX EXECUTIVE
Bought with:
Kevin Wolborsky, 191535
Allen Tate/Raleigh-Falls Neuse
Source: Doorify MLS,MLS#: 10043603
Facts & features
Interior
Bedrooms & bathrooms
- Bedrooms: 5
- Bathrooms: 4
- Full bathrooms: 4
Heating
- Forced Air, Natural Gas
Cooling
- Central Air
Appliances
- Included: Built-In Electric Oven, Built-In Gas Range, Dishwasher, Disposal, Exhaust Fan, Gas Water Heater, Microwave
- Laundry: Laundry Room, Sink, Upper Level, Washer Hookup
Features
- Bathtub/Shower Combination, Beamed Ceilings, Bookcases, Built-in Features, Ceiling Fan(s), Chandelier, Coffered Ceiling(s), Crown Molding, Double Vanity, Dry Bar, Eat-in Kitchen, Entrance Foyer, Granite Counters, Kitchen Island, Kitchen/Dining Room Combination, Living/Dining Room Combination, Open Floorplan, Pantry, Recessed Lighting, Room Over Garage, Second Primary Bedroom, Separate Shower, Smart Home, Smart Light(s), Smart Thermostat, Smooth Ceilings, Soaking Tub, Vaulted Ceiling(s), Walk-In Closet(s), Walk-In Shower, Water Closet
- Flooring: Carpet, Hardwood, Tile
- Doors: French Doors
- Windows: Aluminum Frames, Blinds, Screens
- Basement: Crawl Space
- Number of fireplaces: 1
- Fireplace features: Family Room, Gas
Interior area
- Total structure area: 3,370
- Total interior livable area: 3,370 sqft
- Finished area above ground: 3,370
- Finished area below ground: 0
Property
Parking
- Total spaces: 6
- Parking features: Attached, Driveway, Garage, Garage Door Opener, Garage Faces Front, Inside Entrance, Kitchen Level, Lighted
- Attached garage spaces: 2
- Uncovered spaces: 4
Features
- Levels: Two
- Stories: 2
- Patio & porch: Covered, Deck, Front Porch, Rear Porch, Screened
- Exterior features: Fenced Yard, Private Yard, Rain Gutters, Smart Lock(s)
- Fencing: Back Yard, Gate
- Has view: Yes
- View description: Neighborhood
Lot
- Size: 6,969 sqft
- Features: Back Yard, Front Yard, Interior Lot, Landscaped
Details
- Parcel number: 0797.09178166.000
- Zoning: R-4
- Special conditions: Standard
Construction
Type & style
- Home type: SingleFamily
- Architectural style: Transitional
- Property subtype: Single Family Residence, Residential
Materials
- Foam Insulation, HardiPlank Type, Stone
- Foundation: Raised
- Roof: Shingle
Condition
- New construction: No
- Year built: 2017
Utilities & green energy
- Sewer: Public Sewer
- Water: Public
- Utilities for property: Natural Gas Connected, Underground Utilities
Community & neighborhood
Community
- Community features: Curbs, Sidewalks, Street Lights, Suburban
Location
- Region: Raleigh
- Subdivision: Stonehenge Manor
HOA & financial
HOA
- Has HOA: Yes
- HOA fee: $1,055 annually
- Amenities included: Landscaping, Maintenance Grounds, Management, Pond Year Round, Trail(s)
- Services included: Maintenance Grounds
Other
Other facts
- Road surface type: Asphalt
Price history
| Date | Event | Price |
|---|---|---|
| 8/28/2024 | Sold | $890,000+0.8%$264/sqft |
Source: | ||
| 7/31/2024 | Pending sale | $883,000$262/sqft |
Source: | ||
| 7/26/2024 | Listed for sale | $883,000+53.6%$262/sqft |
Source: | ||
| 10/6/2017 | Sold | $574,700$171/sqft |
Source: | ||
Public tax history
| Year | Property taxes | Tax assessment |
|---|---|---|
| 2025 | $7,479 +0.4% | $855,316 |
| 2024 | $7,448 +16.6% | $855,316 +46.4% |
| 2023 | $6,386 +7.6% | $584,058 |
Find assessor info on the county website
Neighborhood: 27613
Nearby schools
GreatSchools rating
- 8/10Jeffreys Grove ElementaryGrades: PK-5Distance: 1.3 mi
- 5/10Carroll MiddleGrades: 6-8Distance: 4 mi
- 6/10Sanderson HighGrades: 9-12Distance: 2.9 mi
Schools provided by the listing agent
- Elementary: Wake - Jeffreys Grove
- Middle: Wake - Carroll
- High: Wake - Sanderson
Source: Doorify MLS. This data may not be complete. We recommend contacting the local school district to confirm school assignments for this home.
Get a cash offer in 3 minutes
Find out how much your home could sell for in as little as 3 minutes with a no-obligation cash offer.
Estimated market value$866,100
Get a cash offer in 3 minutes
Find out how much your home could sell for in as little as 3 minutes with a no-obligation cash offer.
Estimated market value
$866,100
