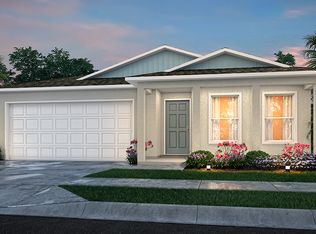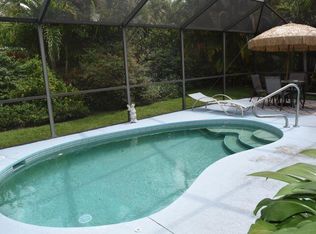Sold for $190,000
$190,000
7707 James Road, Fort Pierce, FL 34951
3beds
1,262sqft
Single Family Residence
Built in 1958
10,000 Square Feet Lot
$241,300 Zestimate®
$151/sqft
$2,051 Estimated rent
Home value
$241,300
$229,000 - $253,000
$2,051/mo
Zestimate® history
Loading...
Owner options
Explore your selling options
What's special
TREAT OR TREAT ! $2,000.00 TOWARDS BUYERS CLOSING COSTS WITH FULL LIST PRICE CONTRACT EXECUTED BY 10/31/2025 AND MUST CLOSE BY 12/1/2025. Move-in ready CBS home situated on a spacious 1/4 acre lot with major updates already completed! Enjoy peace of mind with a brand new roof, 2025 HVAC, and a 2020 water heater. The kitchen features granite countertops with a matching full-height backsplash, creating a timeless and cohesive look. Both bathrooms have been tastefully updated, and tile flooring runs throughout the home for easy maintenance and a clean finish. Don't miss this opportunity to own a beautifully upgraded home with room to grow! Buyer to verify exposure and all measurements are approximate
Zillow last checked: 8 hours ago
Listing updated: December 23, 2025 at 07:51am
Listed by:
Michele Lee Scherger 561-309-2950,
Pinnacle Real Estate Group
Bought with:
Cristi Lynn Hernandez
NextHome Treasure Coast
Jerrine Lang
NextHome Treasure Coast
Source: BeachesMLS,MLS#: RX-11102207 Originating MLS: Beaches MLS
Originating MLS: Beaches MLS
Facts & features
Interior
Bedrooms & bathrooms
- Bedrooms: 3
- Bathrooms: 2
- Full bathrooms: 2
Primary bedroom
- Level: M
- Area: 168.36 Square Feet
- Dimensions: 13.8 x 12.2
Bedroom 2
- Area: 130.84 Square Feet
- Dimensions: 13.11 x 9.98
Bedroom 3
- Area: 149.49 Square Feet
- Dimensions: 15.1 x 9.9
Dining room
- Area: 146.32 Square Feet
- Dimensions: 12.4 x 11.8
Kitchen
- Level: M
- Area: 100 Square Feet
- Dimensions: 10 x 10
Living room
- Level: M
- Area: 170.24 Square Feet
- Dimensions: 11.2 x 15.2
Heating
- Central, Electric
Cooling
- Central Air, Electric, Wall/Window Unit(s)
Appliances
- Included: Cooktop, Microwave, Refrigerator, Wall Oven, Electric Water Heater
- Laundry: Laundry Closet
Features
- Split Bedroom, Stack Bedrooms
- Flooring: Tile
Interior area
- Total structure area: 2,126
- Total interior livable area: 1,262 sqft
Property
Parking
- Total spaces: 1
- Parking features: Attached Carport, Driveway
- Carport spaces: 1
- Has uncovered spaces: Yes
Features
- Stories: 1
- Patio & porch: Open Patio
- Waterfront features: None
Lot
- Size: 10,000 sqft
- Features: < 1/4 Acre
Details
- Parcel number: 130160300190004
- Zoning: RS-4Co
Construction
Type & style
- Home type: SingleFamily
- Architectural style: Ranch
- Property subtype: Single Family Residence
Materials
- CBS, Concrete
- Roof: Metal
Condition
- Resale
- New construction: No
- Year built: 1958
Utilities & green energy
- Sewer: Septic Tank
- Water: Well
Community & neighborhood
Security
- Security features: Smoke Detector(s)
Community
- Community features: Playground
Location
- Region: Fort Pierce
- Subdivision: Lakewood Park Unit 3
HOA & financial
HOA
- Has HOA: Yes
- HOA fee: $8 monthly
Other
Other facts
- Listing terms: Cash,Conventional,FHA,VA Loan
Price history
| Date | Event | Price |
|---|---|---|
| 1/29/2026 | Listing removed | $2,050$2/sqft |
Source: BeachesMLS #R11153119 Report a problem | ||
| 1/9/2026 | Listed for rent | $2,050$2/sqft |
Source: BeachesMLS #R11153119 Report a problem | ||
| 12/22/2025 | Sold | $190,000-24%$151/sqft |
Source: | ||
| 10/17/2025 | Price change | $249,900-2%$198/sqft |
Source: | ||
| 10/10/2025 | Price change | $254,900-3.8%$202/sqft |
Source: | ||
Public tax history
| Year | Property taxes | Tax assessment |
|---|---|---|
| 2024 | $3,284 +2.7% | $143,334 +10% |
| 2023 | $3,198 +10.9% | $130,304 +10% |
| 2022 | $2,885 +14.4% | $118,459 +10% |
Find assessor info on the county website
Neighborhood: Lakewood Park
Nearby schools
GreatSchools rating
- 6/10Lakewood Park Elementary SchoolGrades: PK-5Distance: 0.2 mi
- 5/10Dan Mccarty SchoolGrades: 6-8Distance: 7.7 mi
- 2/10Fort Pierce Westwood High SchoolGrades: 9-12Distance: 4.9 mi
Get pre-qualified for a loan
At Zillow Home Loans, we can pre-qualify you in as little as 5 minutes with no impact to your credit score.An equal housing lender. NMLS #10287.
Sell for more on Zillow
Get a Zillow Showcase℠ listing at no additional cost and you could sell for .
$241,300
2% more+$4,826
With Zillow Showcase(estimated)$246,126

