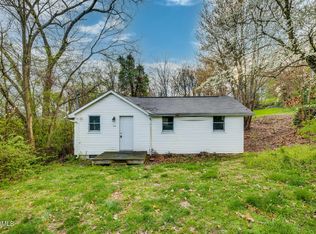Closed
$483,000
7708 Blueberry Rd, Powell, TN 37849
3beds
2,572sqft
Single Family Residence, Residential
Built in 1974
0.46 Acres Lot
$488,500 Zestimate®
$188/sqft
$2,506 Estimated rent
Home value
$488,500
$459,000 - $518,000
$2,506/mo
Zestimate® history
Loading...
Owner options
Explore your selling options
What's special
This beautifully renovated 3-bedroom, 2.5-bath Powell charmer is ready for its new owners! Featuring a bright and open floor plan, this home has been thoughtfully upgraded with flooring, light fixtures, fresh paint, updated bathrooms, and a completely renovated kitchen with sleek stainless steel appliances. The main level offers ultimate convenience with 3 bedrooms and 2 full baths, a spacious laundry room, and an attached 2-car garage. Downstairs, you'll find a walkout basement with finished rec room, complete with a bar and 1/2 bath, plus the 861 sq. ft. unfinished portion is a blank canvas—ready to become your home gym, media room, man/woman cave, or extra storage space. Additional updates include a brand-new roof with a fully transferable warranty, a fenced backyard for privacy, and a recently serviced septic system. Outside you'll enjoy a large, fenced back yard and patio for relaxing or entertaining. Located in a rapidly growing area, this home is just minutes from downtown, shopping, and schools. Washer and dryer convey—making your move even easier! Don't miss this incredible opportunity—schedule your showing today!
Zillow last checked: 8 hours ago
Listing updated: May 20, 2025 at 08:32am
Listing Provided by:
Michael Selcer 865-659-1285,
Keller Williams Realty
Bought with:
Aly Brown, 331681
Star Realty, Inc.
Source: RealTracs MLS as distributed by MLS GRID,MLS#: 2888332
Facts & features
Interior
Bedrooms & bathrooms
- Bedrooms: 3
- Bathrooms: 3
- Full bathrooms: 2
- 1/2 bathrooms: 1
Bedroom 1
- Features: Walk-In Closet(s)
- Level: Walk-In Closet(s)
Kitchen
- Features: Pantry
- Level: Pantry
Heating
- Central
Cooling
- Central Air, Ceiling Fan(s)
Appliances
- Included: Dishwasher, Dryer, Refrigerator, Oven, Washer
- Laundry: Washer Hookup, Electric Dryer Hookup
Features
- Walk-In Closet(s), Pantry, Ceiling Fan(s), Primary Bedroom Main Floor
- Flooring: Vinyl
- Basement: Exterior Entry
- Number of fireplaces: 1
Interior area
- Total structure area: 2,572
- Total interior livable area: 2,572 sqft
- Finished area above ground: 1,836
- Finished area below ground: 736
Property
Parking
- Total spaces: 2
- Parking features: Garage Door Opener, Garage Faces Side
- Garage spaces: 2
Features
- Levels: Two
- Patio & porch: Patio, Porch, Covered
- Fencing: Full
- Has view: Yes
- View description: Mountain(s)
Lot
- Size: 0.46 Acres
- Dimensions: 131.77 x 151.6 x IRR
- Features: Corner Lot, Level, Rolling Slope
Details
- Parcel number: 047PC001
- Special conditions: Standard
Construction
Type & style
- Home type: SingleFamily
- Architectural style: Traditional
- Property subtype: Single Family Residence, Residential
Materials
- Aluminum Siding, Frame, Other, Brick
Condition
- New construction: No
- Year built: 1974
Utilities & green energy
- Sewer: Septic Tank
- Water: Public
- Utilities for property: Water Available
Green energy
- Energy efficient items: Doors
Community & neighborhood
Security
- Security features: Smoke Detector(s)
Location
- Region: Powell
- Subdivision: Bragg
Price history
| Date | Event | Price |
|---|---|---|
| 5/20/2025 | Sold | $483,000+1.7%$188/sqft |
Source: | ||
| 3/23/2025 | Pending sale | $475,000$185/sqft |
Source: | ||
| 3/21/2025 | Listed for sale | $475,000+55.7%$185/sqft |
Source: | ||
| 6/19/2020 | Sold | $305,000+1.7%$119/sqft |
Source: | ||
| 5/17/2020 | Pending sale | $299,900$117/sqft |
Source: Mountains to Lakes Real Estate #1114596 Report a problem | ||
Public tax history
| Year | Property taxes | Tax assessment |
|---|---|---|
| 2024 | $869 | $55,925 |
| 2023 | $869 | $55,925 |
| 2022 | $869 -21.8% | $55,925 +6.7% |
Find assessor info on the county website
Neighborhood: 37849
Nearby schools
GreatSchools rating
- 6/10Brickey Mccloud Elementary SchoolGrades: PK-5Distance: 2 mi
- 6/10Powell Middle SchoolGrades: 6-8Distance: 3.1 mi
- 5/10Powell High SchoolGrades: 9-12Distance: 2.1 mi
Get a cash offer in 3 minutes
Find out how much your home could sell for in as little as 3 minutes with a no-obligation cash offer.
Estimated market value
$488,500
Get a cash offer in 3 minutes
Find out how much your home could sell for in as little as 3 minutes with a no-obligation cash offer.
Estimated market value
$488,500
