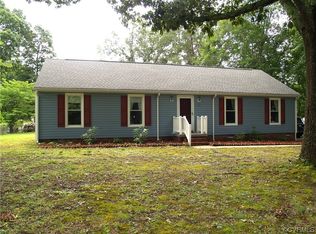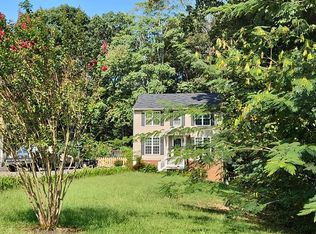Sold for $406,000 on 10/06/25
$406,000
7708 Walnut Cir, Quinton, VA 23141
4beds
2,205sqft
Single Family Residence
Built in 1979
0.48 Acres Lot
$409,000 Zestimate®
$184/sqft
$2,642 Estimated rent
Home value
$409,000
Estimated sales range
Not available
$2,642/mo
Zestimate® history
Loading...
Owner options
Explore your selling options
What's special
Welcome home to this delightful Ranch-style gem nestled in the desirable Brookwood Manor neighborhood of Quinton, VA. Situated on a generously sized lot just under half an acre, this property offers the perfect blend of comfort, versatility, and convenience.
Step inside and discover a spacious and inviting layout featuring four bedrooms and three full bathrooms, providing plenty of room for family and guests. With two well-equipped kitchens, this home offers incredible flexibility—ideal for hosting large gatherings, accommodating extended family, or creating a dedicated in-law suite.
Outside, you'll find a beautifully maintained, fenced-in backyard—perfect for pets, play, or simply relaxing in the sunshine. A detached two-car garage offers both parking and extra storage space.
Located just moments from I-64, commuting is a breeze—only 20 minutes to the vibrant heart of Richmond City and with easy access to other major routes. Whether you’re heading into town for work, shopping, or dining, everything you need is close at hand.
Don't miss the opportunity to make this charming Brookwood Manor Ranch your new home—schedule your private tour today!
Zillow last checked: 8 hours ago
Listing updated: October 09, 2025 at 09:05am
Listed by:
Richard Sena bryan.waters@redfin.com,
Redfin Corporation
Bought with:
Maria Gauvin, 0225257695
Keller Williams Town Center
Source: CVRMLS,MLS#: 2515811 Originating MLS: Central Virginia Regional MLS
Originating MLS: Central Virginia Regional MLS
Facts & features
Interior
Bedrooms & bathrooms
- Bedrooms: 4
- Bathrooms: 3
- Full bathrooms: 3
Primary bedroom
- Description: Carpet Floor, En-Suite Bath
- Level: First
- Dimensions: 0 x 0
Bedroom 2
- Description: Carpet Floor
- Level: First
- Dimensions: 0 x 0
Bedroom 3
- Description: Carpet Floor
- Level: First
- Dimensions: 0 x 0
Bedroom 4
- Description: LVP Flooring, Ceiling Fan
- Level: First
- Dimensions: 0 x 0
Additional room
- Description: 2nd Kitchenette, LVP Flooring
- Level: First
- Dimensions: 0 x 0
Family room
- Description: LVP Flooring, Bay Window
- Level: First
- Dimensions: 0 x 0
Foyer
- Level: First
- Dimensions: 0 x 0
Other
- Description: Tub & Shower
- Level: First
Kitchen
- Description: Eat-In-Kitchen, HW Floors,
- Level: First
- Dimensions: 0 x 0
Laundry
- Description: HW Floor, Deck/Backyard Access
- Level: First
- Dimensions: 0 x 0
Living room
- Description: Carpet Floor, Fireplace
- Level: First
- Dimensions: 0 x 0
Sitting room
- Description: hw Floors, Ceiling Fan
- Level: First
- Dimensions: 0 x 0
Heating
- Electric, Heat Pump, Zoned
Cooling
- Central Air, Heat Pump, Zoned
Appliances
- Included: Dishwasher, Electric Cooking, Electric Water Heater, Microwave, Refrigerator, Stove
- Laundry: Dryer Hookup
Features
- Bedroom on Main Level, Breakfast Area, Bay Window, Ceiling Fan(s), Dining Area, Separate/Formal Dining Room, Eat-in Kitchen, Fireplace, High Speed Internet, Laminate Counters, Bath in Primary Bedroom, Main Level Primary, Solid Surface Counters, Wired for Data
- Flooring: Partially Carpeted, Vinyl, Wood
- Basement: Crawl Space
- Attic: Pull Down Stairs
- Number of fireplaces: 1
- Fireplace features: Decorative, Gas, Masonry, Wood Burning
Interior area
- Total interior livable area: 2,205 sqft
- Finished area above ground: 2,205
- Finished area below ground: 0
Property
Parking
- Total spaces: 2
- Parking features: Driveway, Detached, Garage, Off Street, Oversized, Paved, Two Spaces, Storage
- Garage spaces: 2
- Has uncovered spaces: Yes
Features
- Levels: One
- Stories: 1
- Patio & porch: Rear Porch, Deck
- Exterior features: Paved Driveway
- Pool features: None
- Fencing: Back Yard,Fenced
Lot
- Size: 0.48 Acres
- Features: Level, Cul-De-Sac
Details
- Parcel number: 19C 2DB 15
- Zoning description: R1
- Special conditions: Estate
Construction
Type & style
- Home type: SingleFamily
- Architectural style: Ranch
- Property subtype: Single Family Residence
Materials
- Block, Drywall, Frame, Vinyl Siding
- Roof: Composition,Shingle
Condition
- Resale
- New construction: No
- Year built: 1979
Utilities & green energy
- Sewer: Septic Tank
- Water: Public
Community & neighborhood
Location
- Region: Quinton
- Subdivision: Brookwood Manor
Other
Other facts
- Ownership: Estate,Individuals
- Ownership type: Sole Proprietor
Price history
| Date | Event | Price |
|---|---|---|
| 10/6/2025 | Sold | $406,000+1.5%$184/sqft |
Source: | ||
| 8/21/2025 | Pending sale | $399,995$181/sqft |
Source: | ||
| 7/10/2025 | Price change | $399,995-3.6%$181/sqft |
Source: | ||
| 6/8/2025 | Listed for sale | $415,000$188/sqft |
Source: | ||
Public tax history
| Year | Property taxes | Tax assessment |
|---|---|---|
| 2024 | $2,441 +18.2% | $413,800 +34.3% |
| 2023 | $2,065 | $308,200 |
| 2022 | $2,065 +3.7% | $308,200 +22.3% |
Find assessor info on the county website
Neighborhood: 23141
Nearby schools
GreatSchools rating
- 7/10George W. Watkins Elementary SchoolGrades: PK-5Distance: 4.5 mi
- 5/10New Kent Middle SchoolGrades: 6-8Distance: 10.8 mi
- 6/10New Kent High SchoolGrades: 9-12Distance: 10.8 mi
Schools provided by the listing agent
- Elementary: G. W. Watkins
- Middle: New Kent
- High: New Kent
Source: CVRMLS. This data may not be complete. We recommend contacting the local school district to confirm school assignments for this home.
Get a cash offer in 3 minutes
Find out how much your home could sell for in as little as 3 minutes with a no-obligation cash offer.
Estimated market value
$409,000
Get a cash offer in 3 minutes
Find out how much your home could sell for in as little as 3 minutes with a no-obligation cash offer.
Estimated market value
$409,000

