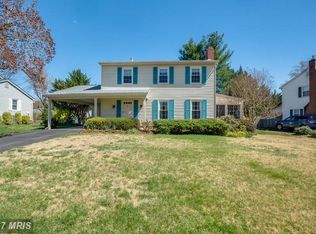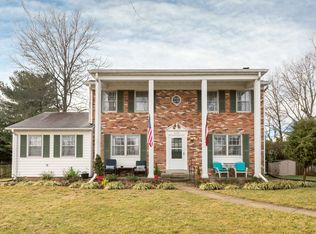Sold for $769,000
$769,000
7709 Hayfield Rd, Alexandria, VA 22315
5beds
2,128sqft
Single Family Residence
Built in 1969
8,600 Square Feet Lot
$782,500 Zestimate®
$361/sqft
$4,016 Estimated rent
Home value
$782,500
$736,000 - $837,000
$4,016/mo
Zestimate® history
Loading...
Owner options
Explore your selling options
What's special
Hayfield Farm is the place to be. This home is "the one" if you are looking for the opportunity to create your dream kitchen and bathrooms - a rare expanded center hall Colonial that is a canvas with freshly painted walls and just refinished wood floors. It's only more affordable because of the unfinished basement that solves all your storage concerns. Commute options allow you to enjoy being "home" longer. You don't want to miss out on any of the community meet-ups, parades or playdates at the Hayfield park. Just 5 minutes to Fort Belvoir, 25 minutes to the Pentagon, 3.5 miles to Metro, VRE, I-495, HOV, or Fairfax County Parkway, with a walk to popular schools. All the essentials for shopping and dining are 10 minutes or less away in Kingstowne, Springfield or Wegmans. Walk right in, kick off your shoes, and leave your bags and stress in the foyer, before you decide which corner to settle in. Rooms for everyone, whether work, play, music, study, or relaxing. Main level offers an oversized front living room with the crackle of a wood burning fireplace, elegant dining, main level den, full bath with a shower, and small 5th bedroom that could become a perfect office, or even a new laundry room. The kitchen is ready to be upgraded or expanded at the heart of the home, and even conveniently walks out to the patio. Upstairs are your choice of four more bedrooms and two baths. P.S. seller's agent is happy to connect you with a couple of preferred contractors who will give you her VIP treatment. HVAC only 2 years old, water heater 2022. Wood burning fireplace never used.
Zillow last checked: 8 hours ago
Listing updated: February 16, 2026 at 05:02pm
Listed by:
Karen Hall 703-508-0561,
Foxtrot Company
Bought with:
Andre Perez, BR986378386
Compass
Source: Bright MLS,MLS#: VAFX2256228
Facts & features
Interior
Bedrooms & bathrooms
- Bedrooms: 5
- Bathrooms: 3
- Full bathrooms: 3
- Main level bathrooms: 1
- Main level bedrooms: 1
Basement
- Area: 1228
Heating
- Central, Electric
Cooling
- Ceiling Fan(s), Central Air, Electric
Appliances
- Included: Built-In Range, Dishwasher, Disposal, Dryer, Refrigerator, Washer, Electric Water Heater
- Laundry: Has Laundry, In Basement, Dryer In Unit, Washer In Unit
Features
- Bathroom - Tub Shower, Bathroom - Walk-In Shower, Dining Area, Entry Level Bedroom, Floor Plan - Traditional, Formal/Separate Dining Room, Eat-in Kitchen, Primary Bath(s), Plaster Walls
- Flooring: Ceramic Tile, Hardwood, Wood
- Basement: Interior Entry,Unfinished,Walk-Out Access
- Number of fireplaces: 1
- Fireplace features: Wood Burning, Mantel(s)
Interior area
- Total structure area: 3,356
- Total interior livable area: 2,128 sqft
- Finished area above ground: 2,128
- Finished area below ground: 0
Property
Parking
- Total spaces: 1
- Parking features: Driveway, On Street
- Uncovered spaces: 1
Accessibility
- Accessibility features: None
Features
- Levels: Three
- Stories: 3
- Patio & porch: Patio
- Pool features: Community
Lot
- Size: 8,600 sqft
Details
- Additional structures: Above Grade, Below Grade
- Parcel number: 1002 02 0304
- Zoning: 131
- Special conditions: Standard
Construction
Type & style
- Home type: SingleFamily
- Architectural style: Colonial
- Property subtype: Single Family Residence
Materials
- Brick
- Foundation: Slab
- Roof: Composition
Condition
- Very Good
- New construction: No
- Year built: 1969
Utilities & green energy
- Sewer: Public Sewer
- Water: Public
Community & neighborhood
Location
- Region: Alexandria
- Subdivision: Hayfield Farm
Other
Other facts
- Listing agreement: Exclusive Right To Sell
- Ownership: Fee Simple
Price history
| Date | Event | Price |
|---|---|---|
| 8/20/2025 | Sold | $769,000$361/sqft |
Source: | ||
| 8/20/2025 | Listed for sale | $769,000$361/sqft |
Source: | ||
| 7/20/2025 | Contingent | $769,000$361/sqft |
Source: | ||
| 7/18/2025 | Listed for sale | $769,000$361/sqft |
Source: | ||
Public tax history
| Year | Property taxes | Tax assessment |
|---|---|---|
| 2025 | $8,529 +7.7% | $737,760 +7.9% |
| 2024 | $7,919 +5.8% | $683,580 +3.1% |
| 2023 | $7,483 +3.8% | $663,050 +5.2% |
Find assessor info on the county website
Neighborhood: Franconia
Nearby schools
GreatSchools rating
- 6/10Hayfield Elementary SchoolGrades: PK-6Distance: 0.3 mi
- 6/10Hayfield SecondaryGrades: 7-12Distance: 0.5 mi
Schools provided by the listing agent
- Elementary: Hayfield
- Middle: Hayfield Secondary School
- High: Hayfield
- District: Fairfax County Public Schools
Source: Bright MLS. This data may not be complete. We recommend contacting the local school district to confirm school assignments for this home.
Get a cash offer in 3 minutes
Find out how much your home could sell for in as little as 3 minutes with a no-obligation cash offer.
Estimated market value$782,500
Get a cash offer in 3 minutes
Find out how much your home could sell for in as little as 3 minutes with a no-obligation cash offer.
Estimated market value
$782,500

