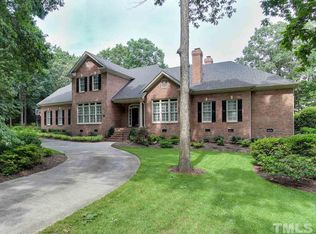Sold for $930,000
$930,000
7709 Rainwater Rd, Raleigh, NC 27615
4beds
3,751sqft
Single Family Residence, Residential
Built in 1985
0.48 Acres Lot
$1,009,000 Zestimate®
$248/sqft
$4,584 Estimated rent
Home value
$1,009,000
$948,000 - $1.08M
$4,584/mo
Zestimate® history
Loading...
Owner options
Explore your selling options
What's special
Location Location! Bordering prestigious North Ridge Estates, this elegant 4-bed, 3.5-bath home with a 2-car garage exudes sophistication and serenity. Second floor ADDITION of fourth bedroom and bonus with built in bookshelves and loft! The FULLY RENOVATED 1st-floor owner's bath is a serene oasis, boasting a rejuvenating walk-in spa rain shower, a relaxing soaking tub, and two spacious walk-in closets. Hardwood floors grace the entire 1st floor, including a large separate dining room and a grand family room with a gas log fireplace. Convenience abounds with a first-floor laundry room. Ascend upstairs to the EXPANDED 2nd-floor which shows off three bedrooms, two baths, a loft, and a bonus room complete with a window bench, built-in bookshelves, and another walk-in closet. Step outside to a vast, RENOVATED deck with a charming pergola, perfect for relaxation. This home rests on a tranquil lot, just under half an acre, enveloped by mature trees, a fenced yard, circular drive, and a sense of seclusion that defines privacy. Experience luxury living at its finest.
Zillow last checked: 8 hours ago
Listing updated: October 27, 2025 at 11:57pm
Listed by:
Ida Terbet 919-846-3212,
Coldwell Banker HPW,
Colleen Terbet Sain 919-741-0018,
Coldwell Banker HPW
Bought with:
Bob Fry, 150232
Bob J. Fry
Source: Doorify MLS,MLS#: 2538138
Facts & features
Interior
Bedrooms & bathrooms
- Bedrooms: 4
- Bathrooms: 4
- Full bathrooms: 3
- 1/2 bathrooms: 1
Heating
- Forced Air, Natural Gas, Zoned
Cooling
- Central Air, Zoned
Appliances
- Included: Dishwasher, Dryer, Electric Water Heater, Gas Range, Microwave, Plumbed For Ice Maker, Range Hood, Refrigerator, Self Cleaning Oven, Washer
- Laundry: Laundry Room, Main Level
Features
- Bookcases, Ceiling Fan(s), Entrance Foyer, Granite Counters, High Speed Internet, Pantry, Master Downstairs, Separate Shower, Smooth Ceilings, Storage, Walk-In Closet(s), Walk-In Shower, Water Closet
- Flooring: Carpet, Hardwood, Tile, Vinyl
- Basement: Crawl Space
- Number of fireplaces: 1
- Fireplace features: Family Room, Gas Log, Masonry
Interior area
- Total structure area: 3,751
- Total interior livable area: 3,751 sqft
- Finished area above ground: 3,751
- Finished area below ground: 0
Property
Parking
- Total spaces: 2
- Parking features: Attached, Circular Driveway, Garage, Garage Door Opener, Garage Faces Side
- Attached garage spaces: 2
Features
- Levels: One and One Half, Two
- Patio & porch: Deck, Porch
- Has view: Yes
Lot
- Size: 0.48 Acres
- Features: Hardwood Trees, Landscaped
Details
- Parcel number: 1717698126
Construction
Type & style
- Home type: SingleFamily
- Architectural style: Traditional, Transitional
- Property subtype: Single Family Residence, Residential
Materials
- Brick, Fiber Cement
Condition
- New construction: No
- Year built: 1985
Utilities & green energy
- Sewer: Public Sewer
- Water: Public
- Utilities for property: Cable Available
Community & neighborhood
Location
- Region: Raleigh
- Subdivision: Thorpshire Farm
HOA & financial
HOA
- Has HOA: Yes
- HOA fee: $30 annually
Price history
| Date | Event | Price |
|---|---|---|
| 12/1/2023 | Sold | $930,000-2.1%$248/sqft |
Source: | ||
| 10/30/2023 | Contingent | $950,000$253/sqft |
Source: | ||
| 10/24/2023 | Listed for sale | $950,000+110.6%$253/sqft |
Source: | ||
| 7/24/2014 | Sold | $451,000-2%$120/sqft |
Source: Public Record Report a problem | ||
| 6/6/2014 | Listed for sale | $460,000+8.2%$123/sqft |
Source: Coldwell Banker Advantage #1952870 Report a problem | ||
Public tax history
| Year | Property taxes | Tax assessment |
|---|---|---|
| 2025 | $8,209 +0.4% | $939,008 |
| 2024 | $8,175 +45.4% | $939,008 +82.7% |
| 2023 | $5,622 +7.6% | $513,963 |
Find assessor info on the county website
Neighborhood: North Raleigh
Nearby schools
GreatSchools rating
- 7/10North Ridge ElementaryGrades: PK-5Distance: 1.2 mi
- 8/10West Millbrook MiddleGrades: 6-8Distance: 1.4 mi
- 6/10Millbrook HighGrades: 9-12Distance: 1.7 mi
Schools provided by the listing agent
- Elementary: Wake - North Ridge
- Middle: Wake - West Millbrook
- High: Wake - Millbrook
Source: Doorify MLS. This data may not be complete. We recommend contacting the local school district to confirm school assignments for this home.
Get a cash offer in 3 minutes
Find out how much your home could sell for in as little as 3 minutes with a no-obligation cash offer.
Estimated market value$1,009,000
Get a cash offer in 3 minutes
Find out how much your home could sell for in as little as 3 minutes with a no-obligation cash offer.
Estimated market value
$1,009,000
