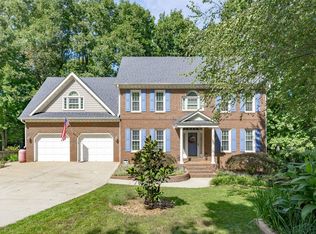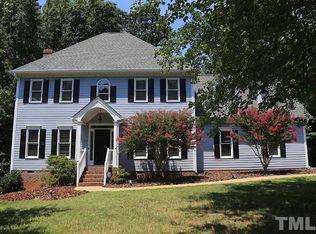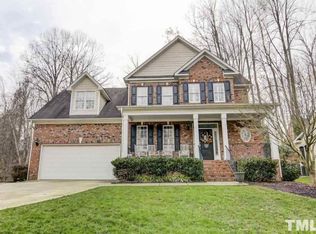Kit w/White Cabs, CentrIsland, QuartzCtops, Subway Backsplsh to Ceilg w/Staind Shelves, FarmHouse Sink, KitchenAid SS 6-Burner GasRange/Oven! MBR w/Ship Lap Accent Wall, CrwnMldg & His/Her WIC's! MBA w/Modern Tile, Ship Lap Accent Wall, CrwnMldg, Grey Dual Vanity, QuartzCtops, FreeStandg Tub & SepShwr! Full Bsmt w/MediaRm, ExerciseRm, Bdm & Sep Entrance! Refinishd Hwds! Fenced Yrd w/FirePit! Solar Panels! Unf Wlkup!
This property is off market, which means it's not currently listed for sale or rent on Zillow. This may be different from what's available on other websites or public sources.


