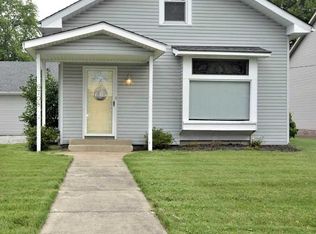Closed
$190,000
6700 Lincoln Ave, Evansville, IN 47715
2beds
1,382sqft
Single Family Residence
Built in 1954
10,018.8 Square Feet Lot
$196,200 Zestimate®
$--/sqft
$1,358 Estimated rent
Home value
$196,200
$175,000 - $220,000
$1,358/mo
Zestimate® history
Loading...
Owner options
Explore your selling options
What's special
This charming all brick ranch has been updated & well kept! Loads of curb appeal offering just under 1400 SF , attached carport, & NEW 1.5 garage. 2 bedrooms , living room, kitchen, dining, plus a large 19 x 14 SUNROOM. Lots of upgrades including new 100 AMP breaker box (2021), garage (2023), added patio creating a nice walkway from carport (2024), new water heater (2022), plus new fixtures & hardware. Roof & HVAC are approximately 7 years old. Hardwood floors are located in the living room, dining room, hallway, & both bedrooms. Nice coat closet in living room which also has a beautiful large corner picture window. Flowing into the kitchen you will find solid surface countertops, tiled floor, a breakfast bar w/seating which is open to the sunroom. Seller has also added NEW GE PROFILE APPLIANCES :range w/convection oven & air fryer, refrigerator & dishwasher (which is super quiet per seller). Dining room is great space in the center of the home but could easily be used as a home office. SUNROOM/FAMILY ROOM has open layout to the kitchen w/loads of windows for natural light & great view of the outdoors. It leads to carport which could easily be used as a patio for entertainment. There are two bedrooms both showcasing hardwood floors , transom windows w/plantation shutters, & double closets. Bathroom has been nicely updated w/painted cabinets & added hardware. Seller has added new brushed nickel handles on all doors inside , new lock on front door which does have a storm door, & plantation blinds are in the remaining areas of home. There are many handpicked fixtures throughout that add a lot of style. The hall offers pull down stairs for storage. The outside is just as enjoyable with added landscaping and a raised garden w/potatoes, green peppers, & potatoes-plus let’s not forget the tree lined view. MOVE IN READY. 2-10 home buyers warranty included in sale.
Zillow last checked: 8 hours ago
Listing updated: September 06, 2024 at 08:59am
Listed by:
Johnna M Hancock-Blake Cell:812-449-9056,
Berkshire Hathaway HomeServices Indiana Realty
Bought with:
Mackenzie Jines, RB12001016
KELLER WILLIAMS CAPITAL REALTY
Source: IRMLS,MLS#: 202429207
Facts & features
Interior
Bedrooms & bathrooms
- Bedrooms: 2
- Bathrooms: 1
- Full bathrooms: 1
- Main level bedrooms: 2
Bedroom 1
- Level: Main
Bedroom 2
- Level: Main
Dining room
- Level: Main
- Area: 180
- Dimensions: 15 x 12
Family room
- Level: Main
- Area: 266
- Dimensions: 19 x 14
Kitchen
- Level: Main
- Area: 130
- Dimensions: 13 x 10
Living room
- Level: Main
- Area: 240
- Dimensions: 20 x 12
Heating
- Natural Gas, Forced Air
Cooling
- Central Air
Appliances
- Included: Disposal, Dishwasher, Microwave, Refrigerator, Electric Range, Gas Water Heater
- Laundry: Electric Dryer Hookup, Washer Hookup
Features
- Breakfast Bar, Ceiling Fan(s), Countertops-Solid Surf, Crown Molding, Eat-in Kitchen, Open Floorplan, Tub/Shower Combination
- Flooring: Hardwood, Tile
- Windows: Blinds, Shutters
- Basement: Crawl Space
- Attic: Pull Down Stairs,Storage
- Has fireplace: No
Interior area
- Total structure area: 1,382
- Total interior livable area: 1,382 sqft
- Finished area above ground: 1,382
- Finished area below ground: 0
Property
Parking
- Total spaces: 1.5
- Parking features: Detached, Garage Door Opener
- Garage spaces: 1.5
Features
- Levels: One
- Stories: 1
- Patio & porch: Patio, Porch Covered
Lot
- Size: 10,018 sqft
- Dimensions: 72 x 140
- Features: Level, City/Town/Suburb, Landscaped
Details
- Parcel number: 820730011133.006027
Construction
Type & style
- Home type: SingleFamily
- Architectural style: Ranch
- Property subtype: Single Family Residence
Materials
- Block
Condition
- New construction: No
- Year built: 1954
Utilities & green energy
- Gas: CenterPoint Energy
- Sewer: City
- Water: City
Community & neighborhood
Location
- Region: Evansville
- Subdivision: Chandler Martin
Other
Other facts
- Listing terms: Cash,Conventional,FHA,VA Loan
Price history
| Date | Event | Price |
|---|---|---|
| 9/5/2024 | Sold | $190,000-2.5% |
Source: | ||
| 8/13/2024 | Price change | $194,900-2.5% |
Source: | ||
| 8/3/2024 | Listed for sale | $199,900+17.6% |
Source: | ||
| 12/2/2021 | Sold | $170,000-2.6% |
Source: | ||
| 10/18/2021 | Pending sale | $174,500 |
Source: | ||
Public tax history
| Year | Property taxes | Tax assessment |
|---|---|---|
| 2024 | $1,498 +0.4% | $156,900 +13% |
| 2023 | $1,493 +48.4% | $138,800 -0.4% |
| 2022 | $1,006 +1.5% | $139,300 +47.1% |
Find assessor info on the county website
Neighborhood: Plaza Park
Nearby schools
GreatSchools rating
- 3/10Hebron Elementary SchoolGrades: PK-5Distance: 1.5 mi
- 7/10Plaza Park International Prep AcademyGrades: 6-8Distance: 0.3 mi
- 7/10William Henry Harrison High SchoolGrades: 9-12Distance: 0.9 mi
Schools provided by the listing agent
- Elementary: Hebron
- Middle: Plaza Park
- High: William Henry Harrison
- District: Evansville-Vanderburgh School Corp.
Source: IRMLS. This data may not be complete. We recommend contacting the local school district to confirm school assignments for this home.

Get pre-qualified for a loan
At Zillow Home Loans, we can pre-qualify you in as little as 5 minutes with no impact to your credit score.An equal housing lender. NMLS #10287.
Sell for more on Zillow
Get a free Zillow Showcase℠ listing and you could sell for .
$196,200
2% more+ $3,924
With Zillow Showcase(estimated)
$200,124