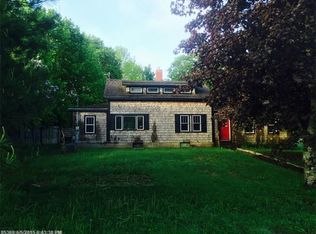Closed
$495,000
771 Boothbay Road, Edgecomb, ME 04556
3beds
1,230sqft
Single Family Residence
Built in 1935
4.4 Acres Lot
$518,100 Zestimate®
$402/sqft
$2,227 Estimated rent
Home value
$518,100
Estimated sales range
Not available
$2,227/mo
Zestimate® history
Loading...
Owner options
Explore your selling options
What's special
Tastefully maintained Edgecomb country farmhouse with all the amenities of modern living. This three bedroom, 2 bath home with an operating artist gallery is awaiting you to enjoy. Relax on the brick patio and enjoy the birds as they play in the abundant gardens throughout the grounds. This 4.4 acre property with tiered gardens offer plenty of rooms to enjoy your garden harvest while enjoying lavender beds on a back tier of the property. The artist gallery which has a exterior entrance as well as a in house access is perfect for an artist to work from home or to use as your own home office. The abundant space with a attached barn and garage offers a perfect space for the carpenter in the family to craft memories for years to come. The home offers a one car drive in garage with an electric vehicle charging station installed in the garage.
Zillow last checked: 8 hours ago
Listing updated: January 17, 2025 at 07:10pm
Listed by:
Harbor Realty
Bought with:
Tindal & Callahan Real Estate
Source: Maine Listings,MLS#: 1593981
Facts & features
Interior
Bedrooms & bathrooms
- Bedrooms: 3
- Bathrooms: 2
- Full bathrooms: 2
Bedroom 1
- Features: Full Bath
- Level: Second
- Area: 140.4 Square Feet
- Dimensions: 12 x 11.7
Bedroom 2
- Level: Second
- Area: 140.36 Square Feet
- Dimensions: 12.1 x 11.6
Bedroom 3
- Level: Second
- Area: 113.75 Square Feet
- Dimensions: 12.5 x 9.1
Bonus room
- Level: Second
- Area: 242 Square Feet
- Dimensions: 22 x 11
Dining room
- Level: First
- Area: 184.5 Square Feet
- Dimensions: 15 x 12.3
Family room
- Level: First
- Area: 160.02 Square Feet
- Dimensions: 12.7 x 12.6
Kitchen
- Level: First
- Area: 104 Square Feet
- Dimensions: 13 x 8
Living room
- Level: First
- Area: 135.6 Square Feet
- Dimensions: 12 x 11.3
Mud room
- Level: First
- Area: 92.43 Square Feet
- Dimensions: 11.7 x 7.9
Other
- Level: Second
- Area: 642.26 Square Feet
- Dimensions: 34 x 18.89
Other
- Level: Second
- Area: 2587 Square Feet
- Dimensions: 199 x 13
Heating
- Forced Air, Stove
Cooling
- None
Appliances
- Included: Cooktop, Refrigerator
Features
- Bathtub, Pantry, Shower, Storage
- Flooring: Tile, Wood
- Basement: Doghouse,Interior Entry,Dirt Floor,Unfinished
- Has fireplace: No
Interior area
- Total structure area: 1,230
- Total interior livable area: 1,230 sqft
- Finished area above ground: 1,230
- Finished area below ground: 0
Property
Parking
- Total spaces: 1
- Parking features: Gravel, 5 - 10 Spaces
- Garage spaces: 1
Accessibility
- Accessibility features: 32 - 36 Inch Doors
Features
- Patio & porch: Deck, Patio
- Has view: Yes
- View description: Scenic
Lot
- Size: 4.40 Acres
- Features: Near Golf Course, Near Town, Rural, Rolling Slope, Landscaped, Wooded
Details
- Additional structures: Outbuilding
- Parcel number: EDGEMU15L009
- Zoning: Area 3
Construction
Type & style
- Home type: SingleFamily
- Architectural style: New Englander
- Property subtype: Single Family Residence
Materials
- Wood Frame, Clapboard
- Foundation: Stone
- Roof: Shingle
Condition
- Year built: 1935
Utilities & green energy
- Electric: Circuit Breakers, Other Electric
- Sewer: Private Sewer
- Water: Private, Well
Community & neighborhood
Location
- Region: Edgecomb
Other
Other facts
- Road surface type: Paved
Price history
| Date | Event | Price |
|---|---|---|
| 9/5/2024 | Sold | $495,000$402/sqft |
Source: | ||
| 7/25/2024 | Pending sale | $495,000$402/sqft |
Source: | ||
| 7/2/2024 | Contingent | $495,000$402/sqft |
Source: | ||
| 6/19/2024 | Listed for sale | $495,000$402/sqft |
Source: | ||
Public tax history
| Year | Property taxes | Tax assessment |
|---|---|---|
| 2024 | $3,118 +31.6% | $141,835 |
| 2023 | $2,369 +3.4% | $141,835 |
| 2022 | $2,291 -10% | $141,835 |
Find assessor info on the county website
Neighborhood: 04556
Nearby schools
GreatSchools rating
- 6/10Edgecomb Eddy SchoolGrades: PK-6Distance: 2.9 mi
- 2/10Wiscasset Middle/High SchoolGrades: 6-12Distance: 5.3 mi

Get pre-qualified for a loan
At Zillow Home Loans, we can pre-qualify you in as little as 5 minutes with no impact to your credit score.An equal housing lender. NMLS #10287.
