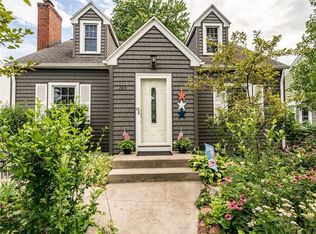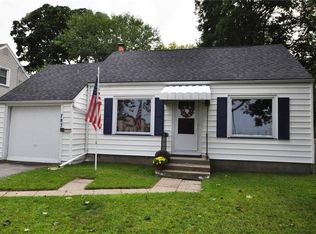Closed
$190,000
771 Britton Rd, Rochester, NY 14616
2beds
1,386sqft
Single Family Residence
Built in 1940
7,431.34 Square Feet Lot
$196,700 Zestimate®
$137/sqft
$2,180 Estimated rent
Home value
$196,700
$185,000 - $209,000
$2,180/mo
Zestimate® history
Loading...
Owner options
Explore your selling options
What's special
Picture Perfect and Sparkling Clean!! This Beautiful Home will NOT disappoint! Gleaming Hardwood Floors! Open Concept with HUGE Kitchen and TONS of Counter Space for Easy Entertaining! 2 Large Living Spaces! Upstairs offers a HUGE Bedroom, Closet, and Half Bath! 1st Floor Bedroom and Full Bath! Hot Water On Demand! New Furnace 2023! Central AC! Finished Basement with Half Bath! Newer Windows Throughout! All Appliances & Washer/Dryer Included! New Shed in the Fully Fenced Private Backyard! Truly a BEAUTIFUL HOME!!
Zillow last checked: 8 hours ago
Listing updated: September 15, 2025 at 05:41am
Listed by:
Courtney Schaller 585-279-8268,
RE/MAX Plus
Bought with:
Myah Frostclapp, 10401388235
Living585 Realty
Source: NYSAMLSs,MLS#: R1619771 Originating MLS: Rochester
Originating MLS: Rochester
Facts & features
Interior
Bedrooms & bathrooms
- Bedrooms: 2
- Bathrooms: 3
- Full bathrooms: 1
- 1/2 bathrooms: 2
- Main level bathrooms: 1
- Main level bedrooms: 1
Heating
- Gas, Forced Air
Cooling
- Central Air
Appliances
- Included: Dryer, Dishwasher, Gas Oven, Gas Range, Gas Water Heater, Microwave, Refrigerator, Washer
- Laundry: In Basement
Features
- Den, Separate/Formal Dining Room, Eat-in Kitchen, Great Room, Bedroom on Main Level
- Flooring: Hardwood, Tile, Varies, Vinyl
- Basement: Full,Partially Finished
- Has fireplace: No
Interior area
- Total structure area: 1,386
- Total interior livable area: 1,386 sqft
Property
Parking
- Total spaces: 1
- Parking features: Attached, Garage
- Attached garage spaces: 1
Features
- Levels: Two
- Stories: 2
- Patio & porch: Deck
- Exterior features: Blacktop Driveway, Deck, Fully Fenced
- Fencing: Full
Lot
- Size: 7,431 sqft
- Dimensions: 53 x 140
- Features: Rectangular, Rectangular Lot, Residential Lot
Details
- Parcel number: 2628000604800003004000
- Special conditions: Standard
Construction
Type & style
- Home type: SingleFamily
- Architectural style: Cape Cod,Ranch,Split Level
- Property subtype: Single Family Residence
Materials
- Aluminum Siding
- Foundation: Block
- Roof: Asphalt
Condition
- Resale
- Year built: 1940
Utilities & green energy
- Sewer: Connected
- Water: Connected, Public
- Utilities for property: Sewer Connected, Water Connected
Community & neighborhood
Location
- Region: Rochester
- Subdivision: Avis Britton Miller
Other
Other facts
- Listing terms: Cash,Conventional,FHA,VA Loan
Price history
| Date | Event | Price |
|---|---|---|
| 9/12/2025 | Sold | $190,000+0.1%$137/sqft |
Source: | ||
| 7/28/2025 | Pending sale | $189,900$137/sqft |
Source: | ||
| 7/17/2025 | Price change | $189,900+5.6%$137/sqft |
Source: | ||
| 7/10/2025 | Listed for sale | $179,900+33.3%$130/sqft |
Source: | ||
| 2/14/2020 | Sold | $135,000+3.9%$97/sqft |
Source: | ||
Public tax history
| Year | Property taxes | Tax assessment |
|---|---|---|
| 2024 | -- | $121,500 |
| 2023 | -- | $121,500 -5.1% |
| 2022 | -- | $128,000 |
Find assessor info on the county website
Neighborhood: 14616
Nearby schools
GreatSchools rating
- NAEnglish Village Elementary SchoolGrades: K-2Distance: 0.4 mi
- 5/10Arcadia Middle SchoolGrades: 6-8Distance: 1.6 mi
- 6/10Arcadia High SchoolGrades: 9-12Distance: 1.6 mi
Schools provided by the listing agent
- District: Greece
Source: NYSAMLSs. This data may not be complete. We recommend contacting the local school district to confirm school assignments for this home.

