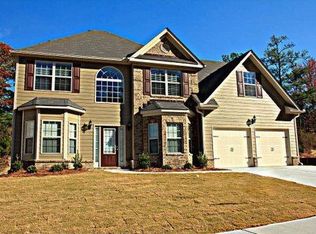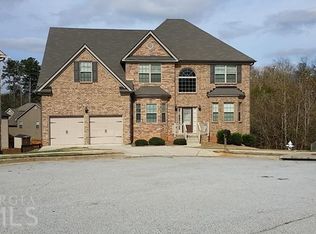Closed
$465,000
771 Carter Rd, Jonesboro, GA 30238
6beds
6,445sqft
Single Family Residence
Built in 2011
740.52 Square Feet Lot
$480,300 Zestimate®
$72/sqft
$3,651 Estimated rent
Home value
$480,300
$447,000 - $514,000
$3,651/mo
Zestimate® history
Loading...
Owner options
Explore your selling options
What's special
Welcome to your dream home! This exquisite residence is situated in a serene cul-de-sac, offering a perfect blend of comfort and sophistication. The home features a finished basement ideal for entertainment, a home gym, or an office. A fenced backyard is great for pets, kids, and outdoor gatherings. The gourmet kitchen with granite countertops and modern appliances such as the double oven is perfect for family dinners and entertaining guests. Enjoy the cozy living area with a stone fireplace, a formal dining room, and a versatile loft for additional flexible living space The luxurious master suite includes a sitting area, double vanity, and his and hers walk-in closets. Located in a family-friendly neighborhood near parks, and shopping. Contact us today to schedule a tour.
Zillow last checked: 8 hours ago
Listing updated: January 21, 2025 at 09:13am
Listed by:
Mark Spain 770-886-9000,
Mark Spain Real Estate,
Candace N Evans 770-727-5485,
Mark Spain Real Estate
Bought with:
James Peters, 376408
Keller Williams West Atlanta
Source: GAMLS,MLS#: 10354236
Facts & features
Interior
Bedrooms & bathrooms
- Bedrooms: 6
- Bathrooms: 5
- Full bathrooms: 5
- Main level bathrooms: 1
- Main level bedrooms: 1
Kitchen
- Features: Walk-in Pantry
Heating
- Central
Cooling
- Central Air
Appliances
- Included: Dishwasher, Dryer, Oven/Range (Combo), Refrigerator, Washer
- Laundry: In Hall
Features
- Other
- Flooring: Carpet, Hardwood
- Basement: Exterior Entry,Finished,Bath Finished,Full,Interior Entry
- Number of fireplaces: 1
- Fireplace features: Family Room
- Common walls with other units/homes: No Common Walls
Interior area
- Total structure area: 6,445
- Total interior livable area: 6,445 sqft
- Finished area above ground: 6,445
- Finished area below ground: 0
Property
Parking
- Total spaces: 2
- Parking features: Attached, Garage
- Has attached garage: Yes
Features
- Levels: Three Or More
- Stories: 3
- Patio & porch: Deck, Patio, Porch
- Exterior features: Other
- Fencing: Back Yard
Lot
- Size: 740.52 sqft
- Features: Cul-De-Sac
Details
- Parcel number: 05234C A062
Construction
Type & style
- Home type: SingleFamily
- Architectural style: Traditional
- Property subtype: Single Family Residence
Materials
- Other
- Foundation: Slab
- Roof: Composition
Condition
- Resale
- New construction: No
- Year built: 2011
Utilities & green energy
- Sewer: Public Sewer
- Water: Public
- Utilities for property: Cable Available, Electricity Available
Community & neighborhood
Community
- Community features: None
Location
- Region: Jonesboro
- Subdivision: Overlook at Camp Creek
HOA & financial
HOA
- Has HOA: Yes
- HOA fee: $175 annually
- Services included: None
Other
Other facts
- Listing agreement: Exclusive Right To Sell
- Listing terms: Cash,Conventional
Price history
| Date | Event | Price |
|---|---|---|
| 1/17/2025 | Sold | $465,000$72/sqft |
Source: | ||
| 12/9/2024 | Pending sale | $465,000$72/sqft |
Source: | ||
| 11/18/2024 | Listed for sale | $465,000$72/sqft |
Source: | ||
| 11/12/2024 | Pending sale | $465,000$72/sqft |
Source: | ||
| 11/8/2024 | Price change | $465,000-1.1%$72/sqft |
Source: | ||
Public tax history
| Year | Property taxes | Tax assessment |
|---|---|---|
| 2024 | $4,399 +43.9% | $228,800 +8.1% |
| 2023 | $3,057 -29.3% | $211,600 +0.3% |
| 2022 | $4,322 +5.1% | $210,920 +86.3% |
Find assessor info on the county website
Neighborhood: 30238
Nearby schools
GreatSchools rating
- 5/10Kemp Elementary SchoolGrades: 3-5Distance: 4.8 mi
- 5/10Mundys Mill Middle SchoolGrades: 6-8Distance: 4 mi
- 4/10Mundy's Mill High SchoolGrades: 9-12Distance: 2.1 mi
Schools provided by the listing agent
- Elementary: Kemp
- Middle: Mundys Mill
- High: Mundys Mill
Source: GAMLS. This data may not be complete. We recommend contacting the local school district to confirm school assignments for this home.
Get a cash offer in 3 minutes
Find out how much your home could sell for in as little as 3 minutes with a no-obligation cash offer.
Estimated market value$480,300
Get a cash offer in 3 minutes
Find out how much your home could sell for in as little as 3 minutes with a no-obligation cash offer.
Estimated market value
$480,300

