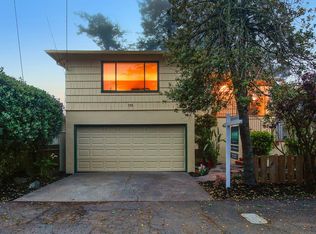Sold for $1,100,000 on 06/18/25
$1,100,000
771 Creston Rd, Berkeley, CA 94708
2beds
1,091sqft
Single Family Residence
Built in 1947
4,000 Square Feet Lot
$1,058,300 Zestimate®
$1,008/sqft
$3,996 Estimated rent
Home value
$1,058,300
$952,000 - $1.17M
$3,996/mo
Zestimate® history
Loading...
Owner options
Explore your selling options
What's special
The first time on the market since the 1960s, this beautifully updated mid-century bungalow offers timeless Berkeley charm with modern upgrades. Located on a level, tree-lined block at the top of the Berkeley Hills, the home is nestled between Grizzly Peak & Tilden Park, perfect for nature lovers & peaceful living. Inside, you'll find a bright, open layout featuring a spacious living room with a wood-burning fireplace, a dining area, & refinished hardwood floors. The newly remodeled kitchen includes quartz countertops, custom wood cabinetry, stainless steel appliances, & large windows that welcome the morning sun & garden views. The sleek, updated bathroom boasts dramatic black tile, a soaking tub with shower, and a double vanity. Two well-sized bedrooms face east and west, bringing in natural light throughout the day. Additional highlights include new on-demand hot water, laundry hookups, and a generous two-car garage. All on 1 level, no stairs! Enjoy beautifully landscaped front and rear yards, ideal for relaxing or entertaining. Just minutes from the shops and cafes of Solano Avenue, this is an ideal home for first-time buyers, downsizers, or those looking to expand in one of Berkeley's most desirable neighborhoods. Don't miss this rare gem! Offers Wed, 5/21 by 3pm.
Zillow last checked: 8 hours ago
Listing updated: June 20, 2025 at 09:59pm
Listed by:
John L. Woodruff III DRE #00952491 415-999-9827,
Aethos Real Estate 415-999-9827
Bought with:
Non Member Sales
Non Multiple Participant
Source: SFAR,MLS#: 425037910 Originating MLS: San Francisco Association of REALTORS
Originating MLS: San Francisco Association of REALTORS
Facts & features
Interior
Bedrooms & bathrooms
- Bedrooms: 2
- Bathrooms: 1
- Full bathrooms: 1
Primary bedroom
- Features: Walk-In Closet
- Area: 0
- Dimensions: 0 x 0
Bedroom 1
- Area: 0
- Dimensions: 0 x 0
Bedroom 2
- Area: 0
- Dimensions: 0 x 0
Bedroom 3
- Area: 0
- Dimensions: 0 x 0
Bedroom 4
- Area: 0
- Dimensions: 0 x 0
Primary bathroom
- Features: Double Vanity, Tile, Tub w/Shower Over
Dining room
- Features: Dining/Family Combo, Formal Area
- Level: Main
- Area: 0
- Dimensions: 0 x 0
Family room
- Area: 0
- Dimensions: 0 x 0
Kitchen
- Features: Pantry Closet, Quartz Counter
- Level: Main
- Area: 0
- Dimensions: 0 x 0
Living room
- Features: Deck Attached
- Level: Main
- Area: 0
- Dimensions: 0 x 0
Heating
- Central, Fireplace(s), Gas, Natural Gas
Cooling
- None
Appliances
- Included: Dishwasher, Gas Cooktop, Gas Plumbed, Gas Water Heater, Range Hood, Ice Maker, Tankless Water Heater
- Laundry: Hookups Only, In Kitchen, Laundry Closet
Features
- Flooring: Tile, Wood
- Number of fireplaces: 1
- Fireplace features: Brick, Living Room, Raised Hearth, Stone, Wood Burning
Interior area
- Total structure area: 1,091
- Total interior livable area: 1,091 sqft
Property
Parking
- Total spaces: 4
- Parking features: Driveway, Attached, Enclosed, Garage Door Opener, Garage Faces Front, Guest, Side By Side, Independent, On Site (Single Family Only)
- Attached garage spaces: 2
- Uncovered spaces: 2
Features
- Stories: 1
- Patio & porch: Rear Porch, Front Porch, Wrap Around
- Fencing: Back Yard,Fenced,Front Yard
Lot
- Size: 4,000 sqft
- Features: Garden, Greenbelt, Landscape Front, Shape Regular
- Topography: Level
Details
- Additional structures: Shed(s), Storage
- Parcel number: 0633110020
- Zoning description: Fire Zone
Construction
Type & style
- Home type: SingleFamily
- Architectural style: Mid-Century,Ranch
- Property subtype: Single Family Residence
Materials
- Ceiling Insulation, Fiber Cement, Shingle Siding
- Foundation: Concrete
- Roof: Shingle
Condition
- Updated/Remodeled
- New construction: No
- Year built: 1947
Utilities & green energy
- Sewer: Public Sewer
- Water: Public
Green energy
- Energy efficient items: Water Heater
Community & neighborhood
Security
- Security features: Smoke Detector(s)
Location
- Region: Berkeley
- Subdivision: Berkeley Hills
HOA & financial
HOA
- Has HOA: No
Other financial information
- Total actual rent: 0
Other
Other facts
- Road surface type: Paved
Price history
| Date | Event | Price |
|---|---|---|
| 6/18/2025 | Sold | $1,100,000+22.4%$1,008/sqft |
Source: | ||
| 5/24/2025 | Pending sale | $899,000$824/sqft |
Source: | ||
| 5/10/2025 | Listed for sale | $899,000$824/sqft |
Source: | ||
Public tax history
| Year | Property taxes | Tax assessment |
|---|---|---|
| 2025 | -- | $88,264 +2% |
| 2024 | $3,286 +2.9% | $86,533 +2% |
| 2023 | $3,194 +3.4% | $84,836 +2% |
Find assessor info on the county website
Neighborhood: 94708
Nearby schools
GreatSchools rating
- 8/10Cragmont Elementary SchoolGrades: K-5Distance: 0.4 mi
- 8/10Martin Luther King Middle SchoolGrades: 6-8Distance: 1.5 mi
- 9/10Berkeley High SchoolGrades: 9-12Distance: 2.2 mi
Get a cash offer in 3 minutes
Find out how much your home could sell for in as little as 3 minutes with a no-obligation cash offer.
Estimated market value
$1,058,300
Get a cash offer in 3 minutes
Find out how much your home could sell for in as little as 3 minutes with a no-obligation cash offer.
Estimated market value
$1,058,300
