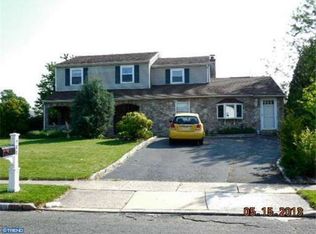Sold for $489,000
$489,000
771 Deerfield Rd, Warminster, PA 18974
4beds
1,879sqft
Single Family Residence
Built in 1972
0.29 Acres Lot
$511,200 Zestimate®
$260/sqft
$3,271 Estimated rent
Home value
$511,200
$470,000 - $552,000
$3,271/mo
Zestimate® history
Loading...
Owner options
Explore your selling options
What's special
Welcome home to 771 Deerfield Road located in the lovely neighborhood of Casey Village. The Covered entrance invites you into a foyer with a vaulted ceiling leading you to a formal living room with large bay window, crown molding, ceiling fan and beautiful gray toned laminate wood flooring. A Formal Dining Area also with crown molding and laminate flooring is enhanced with a ceiling medallion and chandelier. The Eat-in Kitchen offers oak cabinetry, oak toned laminate flooring, chair rail, ceiling fan and sliding glass doors overlooking the deck and rear yard. The Lower level offers a spacious Family Room with plush carpeting, a Powder Room, a 4th Bedroom or Office, and interior access to the Garage as well as to the rear Patio. The Upper level offers a spacious Primary Bedroom with ceiling fan, 2 double door closets and a private bath with wood vanity and solid surface vanity top. 2 more spacious bedrooms, both with ceiling fans (1 boasting hardwood floors), and an updated Hall Bath complete the second floor. The partial Basement offers a laundry area along with lots of room for storage and for fitness equipment too. Outside you will find a Deck off the Kitchen and a Patio off the lower level, both overlooking a wonderful yard with pond, perfect for outdoor entertaining! Gas heat, water heater and cooking. Centennial School District. Close to shopping, schools, Warminster Township Community and Dog Park and Northampton Township Municipal Park. 771 Deerfield Road is a lovely location to call Home! Home will be able to be shown throughout the weekend.
Zillow last checked: 8 hours ago
Listing updated: September 23, 2024 at 04:10pm
Listed by:
Angela Marchese 267-253-9964,
RE/MAX Properties - Newtown
Bought with:
Lucas Bessellieu
Coldwell Banker Hearthside
Source: Bright MLS,MLS#: PABU2075204
Facts & features
Interior
Bedrooms & bathrooms
- Bedrooms: 4
- Bathrooms: 3
- Full bathrooms: 2
- 1/2 bathrooms: 1
Basement
- Description: Percent Finished: 0.0
- Area: 0
Heating
- Forced Air, Natural Gas
Cooling
- Central Air, Electric
Appliances
- Included: Dishwasher, Dryer, Microwave, Oven, Refrigerator, Washer, Gas Water Heater
- Laundry: In Basement
Features
- Ceiling Fan(s), Combination Dining/Living, Entry Level Bedroom, Floor Plan - Traditional, Eat-in Kitchen, Kitchen - Table Space, Recessed Lighting, Bathroom - Stall Shower, Bathroom - Tub Shower
- Flooring: Carpet, Ceramic Tile, Laminate, Wood
- Doors: Sliding Glass
- Basement: Windows,Unfinished
- Has fireplace: No
Interior area
- Total structure area: 1,879
- Total interior livable area: 1,879 sqft
- Finished area above ground: 1,879
- Finished area below ground: 0
Property
Parking
- Total spaces: 4
- Parking features: Garage Faces Front, Garage Door Opener, Inside Entrance, Asphalt, Private, Attached, Driveway, On Street
- Attached garage spaces: 1
- Uncovered spaces: 3
Accessibility
- Accessibility features: None
Features
- Levels: Split Foyer,Two and One Half
- Stories: 2
- Patio & porch: Deck, Patio
- Exterior features: Other
- Pool features: None
- Fencing: Chain Link,Back Yard
- Has view: Yes
- View description: Garden, Street
Lot
- Size: 0.29 Acres
- Dimensions: 80.00 x 160.00
- Features: Front Yard, Rear Yard, SideYard(s), Level, Middle Of Block
Details
- Additional structures: Above Grade, Below Grade
- Parcel number: 49032148
- Zoning: R2
- Special conditions: Standard
Construction
Type & style
- Home type: SingleFamily
- Architectural style: Colonial
- Property subtype: Single Family Residence
Materials
- Frame
- Foundation: Concrete Perimeter
- Roof: Shingle
Condition
- Very Good
- New construction: No
- Year built: 1972
Utilities & green energy
- Sewer: Public Sewer
- Water: Public
- Utilities for property: Cable Available, Natural Gas Available, Electricity Available, Cable, Broadband
Community & neighborhood
Location
- Region: Warminster
- Subdivision: Casey Vil
- Municipality: WARMINSTER TWP
Other
Other facts
- Listing agreement: Exclusive Right To Sell
- Listing terms: Cash,Conventional,VA Loan
- Ownership: Fee Simple
Price history
| Date | Event | Price |
|---|---|---|
| 8/29/2024 | Sold | $489,000$260/sqft |
Source: | ||
| 8/7/2024 | Pending sale | $489,000$260/sqft |
Source: | ||
| 7/24/2024 | Contingent | $489,000$260/sqft |
Source: | ||
| 7/18/2024 | Listed for sale | $489,000+51.6%$260/sqft |
Source: | ||
| 8/19/2010 | Sold | $322,500-5.6%$172/sqft |
Source: Public Record Report a problem | ||
Public tax history
| Year | Property taxes | Tax assessment |
|---|---|---|
| 2025 | $6,102 | $28,000 |
| 2024 | $6,102 +6.5% | $28,000 |
| 2023 | $5,728 +2.2% | $28,000 |
Find assessor info on the county website
Neighborhood: 18974
Nearby schools
GreatSchools rating
- 7/10Davis Elementary SchoolGrades: K-5Distance: 0.8 mi
- 8/10Klinger Middle SchoolGrades: 6-8Distance: 1.2 mi
- 6/10William Tennent High SchoolGrades: 9-12Distance: 1.2 mi
Schools provided by the listing agent
- Elementary: Davis
- Middle: Klinger
- High: William Tennent
- District: Centennial
Source: Bright MLS. This data may not be complete. We recommend contacting the local school district to confirm school assignments for this home.
Get a cash offer in 3 minutes
Find out how much your home could sell for in as little as 3 minutes with a no-obligation cash offer.
Estimated market value$511,200
Get a cash offer in 3 minutes
Find out how much your home could sell for in as little as 3 minutes with a no-obligation cash offer.
Estimated market value
$511,200
