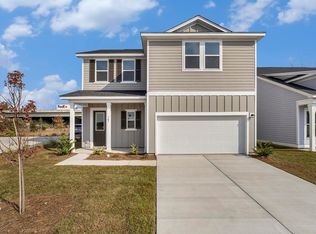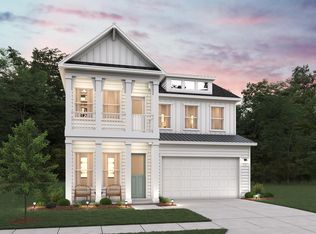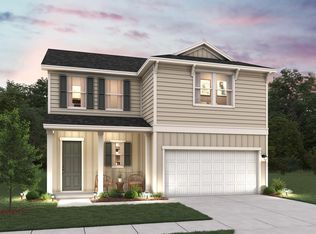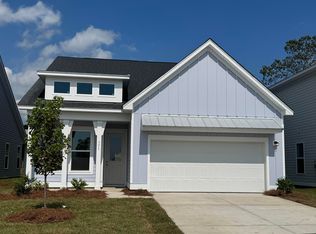Experience easy, single-level living in this thoughtfully designed ranch-style home. With 3 bedrooms plus a private study, the open-concept floor plan seamlessly connects the kitchen, dining, and family spaces, creating the perfect backdrop for both daily life and entertaining. Extend your living outdoors with a welcoming front porch and a covered back patio, ideal for relaxed Southern evenings.This home showcases our Coastal Collection, where soft linen and seaglass tones bring a fresh, breezy elegance to every space. White cabinets pair with nickel finishes and fixtures for a crisp, timeless look, while textured sea-blue subway tile adds a subtle pop of color. Cool-toned neutral LVP flooring and white quartz countertops complete the design, creating an atmosphere that feels like an oceanfront staycation-all year round.
This property is off market, which means it's not currently listed for sale or rent on Zillow. This may be different from what's available on other websites or public sources.



