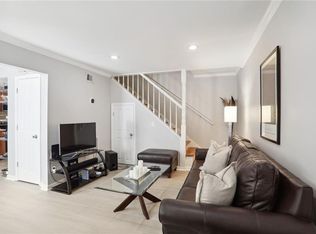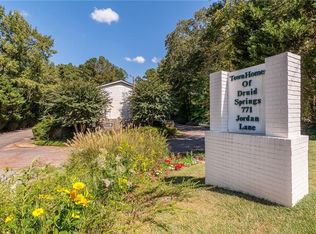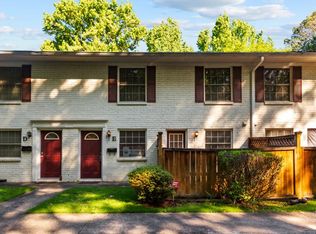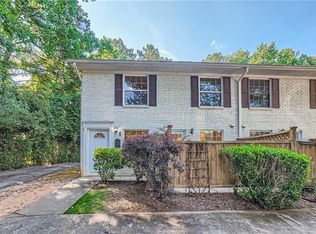Closed
$231,000
771 Jordan Ln APT F, Decatur, GA 30033
2beds
960sqft
Condominium, Residential, Townhouse
Built in 1968
553.21 Square Feet Lot
$224,900 Zestimate®
$241/sqft
$1,672 Estimated rent
Home value
$224,900
$214,000 - $236,000
$1,672/mo
Zestimate® history
Loading...
Owner options
Explore your selling options
What's special
Adorable move-in ready townhome close to the new Lulah Hills development! So much happening in this area - easy access to stores, restaurants, highways, and downtown Decatur. Brand-new LVP floors, well-equipped renovated kitchen. Half bath and washer dryer on main level. Upstairs has two bedrooms and full bath with jetted tub. Hard to find private courtyard for entertaining or just quiet outdoor time. Parking right outside your door. Don't miss this opportunity to get this much move-in ready townhome for this price!
Zillow last checked: 8 hours ago
Listing updated: October 14, 2024 at 10:54pm
Listing Provided by:
BILL J GOLDEN,
Keller Williams Realty Intown ATL 404-541-3500
Bought with:
MANJUNATH BEGAMANGALA, 334636
Atlanta Properties Group
Source: FMLS GA,MLS#: 7445787
Facts & features
Interior
Bedrooms & bathrooms
- Bedrooms: 2
- Bathrooms: 2
- Full bathrooms: 1
- 1/2 bathrooms: 1
Primary bedroom
- Features: Other
- Level: Other
Bedroom
- Features: Other
Primary bathroom
- Features: Tub/Shower Combo
Dining room
- Features: Other
Kitchen
- Features: Breakfast Room, Cabinets Other, View to Family Room
Heating
- Forced Air
Cooling
- Central Air
Appliances
- Included: Dishwasher, Disposal, Dryer, Microwave, Refrigerator, Washer
- Laundry: In Kitchen
Features
- High Speed Internet
- Flooring: Carpet, Luxury Vinyl
- Windows: None
- Basement: None
- Has fireplace: No
- Fireplace features: None
- Common walls with other units/homes: 2+ Common Walls
Interior area
- Total structure area: 960
- Total interior livable area: 960 sqft
Property
Parking
- Parking features: Kitchen Level
Accessibility
- Accessibility features: None
Features
- Levels: Two
- Stories: 2
- Patio & porch: Patio
- Exterior features: Private Yard
- Pool features: None
- Spa features: None
- Fencing: None
- Has view: Yes
- View description: Other
- Waterfront features: None
- Body of water: None
Lot
- Size: 553.21 sqft
- Features: Other
Details
- Additional structures: Other
- Parcel number: 18 063 17 054
- Other equipment: None
- Horse amenities: None
Construction
Type & style
- Home type: Townhouse
- Architectural style: Townhouse
- Property subtype: Condominium, Residential, Townhouse
- Attached to another structure: Yes
Materials
- Brick
- Foundation: Brick/Mortar
- Roof: Composition
Condition
- Resale
- New construction: No
- Year built: 1968
Utilities & green energy
- Electric: Other
- Sewer: Public Sewer
- Water: Public
- Utilities for property: Cable Available, Electricity Available, Sewer Available, Water Available
Green energy
- Energy efficient items: None
- Energy generation: None
- Water conservation: Low-Flow Fixtures
Community & neighborhood
Security
- Security features: Smoke Detector(s)
Community
- Community features: None
Location
- Region: Decatur
- Subdivision: Townhomes Of Druid Springs
HOA & financial
HOA
- Has HOA: Yes
- HOA fee: $363 monthly
- Services included: Insurance, Maintenance Grounds, Maintenance Structure, Sewer, Trash, Water
Other
Other facts
- Ownership: Condominium
- Road surface type: Paved
Price history
| Date | Event | Price |
|---|---|---|
| 9/1/2025 | Listing removed | $232,000$242/sqft |
Source: | ||
| 2/6/2025 | Listed for sale | $232,000+0.4%$242/sqft |
Source: | ||
| 10/11/2024 | Sold | $231,000-1.7%$241/sqft |
Source: | ||
| 9/17/2024 | Pending sale | $235,000$245/sqft |
Source: | ||
| 9/7/2024 | Listed for sale | $235,000+79.4%$245/sqft |
Source: | ||
Public tax history
| Year | Property taxes | Tax assessment |
|---|---|---|
| 2024 | $418 +79.6% | $90,160 +4.6% |
| 2023 | $233 -42.7% | $86,160 +40% |
| 2022 | $407 | $61,560 +11.9% |
Find assessor info on the county website
Neighborhood: 30033
Nearby schools
GreatSchools rating
- 5/10Mclendon Elementary SchoolGrades: PK-5Distance: 0.9 mi
- 5/10Druid Hills Middle SchoolGrades: 6-8Distance: 1.4 mi
- 6/10Druid Hills High SchoolGrades: 9-12Distance: 2.3 mi
Schools provided by the listing agent
- Elementary: McLendon
- Middle: Druid Hills
- High: Druid Hills
Source: FMLS GA. This data may not be complete. We recommend contacting the local school district to confirm school assignments for this home.
Get a cash offer in 3 minutes
Find out how much your home could sell for in as little as 3 minutes with a no-obligation cash offer.
Estimated market value
$224,900
Get a cash offer in 3 minutes
Find out how much your home could sell for in as little as 3 minutes with a no-obligation cash offer.
Estimated market value
$224,900



