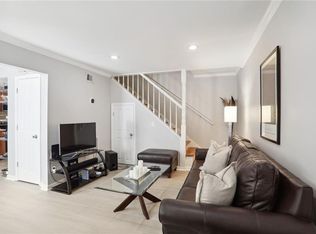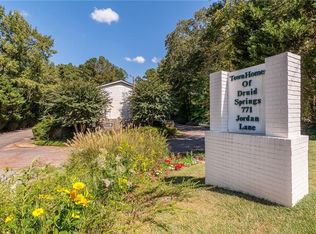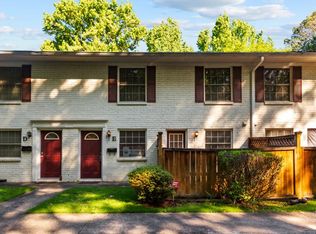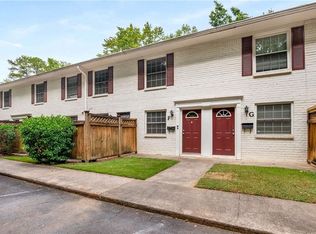Closed
$237,500
771 Jordan Ln APT O, Decatur, GA 30033
2beds
960sqft
Condominium, Residential
Built in 1968
-- sqft lot
$232,900 Zestimate®
$247/sqft
$1,589 Estimated rent
Home value
$232,900
$212,000 - $256,000
$1,589/mo
Zestimate® history
Loading...
Owner options
Explore your selling options
What's special
Amazing opportunity to own in fantastic Decatur community, Townhomes at Druid Springs. This townhome style condo has been lovingly maintained and beautifully updated by its owners. Low maintenance, city living that seamlessly combines classic charm with modern conveniences, offering both aesthetic beauty and essential upgrades for your peace of mind. Freshly painted throughout with upgraded flooring, brand new lighting and water fixtures, updated electrical features, custom kitchen and pantry shelving, custom closet in the primary bedroom, Nest thermostat, private courtyard, 2 assigned parking spaces, and so much more. Unbelievable location - close to 285, 78, Emory, CDC, CHOA, Decatur Square, shopping, dining, and the upcoming Lulah Hills development! Welcome Home!
Zillow last checked: 8 hours ago
Listing updated: October 23, 2024 at 10:53pm
Listing Provided by:
Jessica Morrison,
Atlanta Communities 404-455-5814
Bought with:
Xiaoling He, 366909
Horizon Real Properties, Inc.
Source: FMLS GA,MLS#: 7457564
Facts & features
Interior
Bedrooms & bathrooms
- Bedrooms: 2
- Bathrooms: 2
- Full bathrooms: 1
- 1/2 bathrooms: 1
Primary bedroom
- Features: Other
- Level: Other
Bedroom
- Features: Other
Primary bathroom
- Features: Tub/Shower Combo
Dining room
- Features: Open Concept
Kitchen
- Features: Cabinets Other, Stone Counters, Eat-in Kitchen, Pantry
Heating
- Natural Gas, Forced Air
Cooling
- Central Air, Ceiling Fan(s)
Appliances
- Included: Dishwasher, Dryer, Electric Range, Refrigerator, Microwave, Washer, Disposal
- Laundry: Main Level
Features
- Crown Molding, High Speed Internet, Walk-In Closet(s)
- Flooring: Luxury Vinyl, Carpet
- Windows: None
- Basement: None
- Has fireplace: No
- Fireplace features: None
- Common walls with other units/homes: 2+ Common Walls
Interior area
- Total structure area: 960
- Total interior livable area: 960 sqft
- Finished area above ground: 960
- Finished area below ground: 0
Property
Parking
- Total spaces: 2
- Parking features: Assigned, Kitchen Level, Parking Lot
Accessibility
- Accessibility features: None
Features
- Levels: Two
- Stories: 2
- Patio & porch: Patio
- Exterior features: Courtyard
- Pool features: None
- Spa features: None
- Fencing: Front Yard,Privacy
- Has view: Yes
- View description: Other
- Waterfront features: None
- Body of water: None
Lot
- Size: 435.60 sqft
- Dimensions: 25x23x25x23
- Features: Level, Other
Details
- Additional structures: None
- Parcel number: 18 063 17 063
- Other equipment: None
- Horse amenities: None
Construction
Type & style
- Home type: Condo
- Architectural style: Traditional
- Property subtype: Condominium, Residential
- Attached to another structure: Yes
Materials
- Brick 4 Sides
- Foundation: Slab
- Roof: Composition
Condition
- Resale
- New construction: No
- Year built: 1968
Utilities & green energy
- Electric: Other
- Sewer: Public Sewer
- Water: Public
- Utilities for property: Cable Available, Electricity Available, Natural Gas Available, Phone Available, Sewer Available, Water Available
Green energy
- Energy efficient items: None
- Energy generation: None
Community & neighborhood
Security
- Security features: None
Community
- Community features: Near Trails/Greenway, Near Public Transport, Near Shopping
Location
- Region: Decatur
- Subdivision: Townhomes Of Druid Springs
HOA & financial
HOA
- Has HOA: Yes
- HOA fee: $363 monthly
Other
Other facts
- Ownership: Condominium
- Road surface type: Paved
Price history
| Date | Event | Price |
|---|---|---|
| 10/11/2024 | Sold | $237,500-1%$247/sqft |
Source: | ||
| 9/23/2024 | Pending sale | $240,000$250/sqft |
Source: | ||
| 9/19/2024 | Listed for sale | $240,000+108.7%$250/sqft |
Source: | ||
| 3/24/2017 | Sold | $115,000-1.7%$120/sqft |
Source: Public Record | ||
| 2/28/2017 | Pending sale | $117,000$122/sqft |
Source: Truhaven Homes, Inc. #5810029 | ||
Public tax history
| Year | Property taxes | Tax assessment |
|---|---|---|
| 2024 | $2,156 +46.5% | $90,160 +4.6% |
| 2023 | $1,472 -1.8% | $86,160 +40% |
| 2022 | $1,498 +11.2% | $61,560 +11.9% |
Find assessor info on the county website
Neighborhood: 30033
Nearby schools
GreatSchools rating
- 5/10Mclendon Elementary SchoolGrades: PK-5Distance: 0.9 mi
- 5/10Druid Hills Middle SchoolGrades: 6-8Distance: 1.4 mi
- 6/10Druid Hills High SchoolGrades: 9-12Distance: 2.3 mi
Schools provided by the listing agent
- Elementary: McLendon
- Middle: Druid Hills
- High: Druid Hills
Source: FMLS GA. This data may not be complete. We recommend contacting the local school district to confirm school assignments for this home.
Get a cash offer in 3 minutes
Find out how much your home could sell for in as little as 3 minutes with a no-obligation cash offer.
Estimated market value
$232,900
Get a cash offer in 3 minutes
Find out how much your home could sell for in as little as 3 minutes with a no-obligation cash offer.
Estimated market value
$232,900



