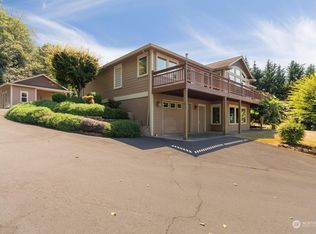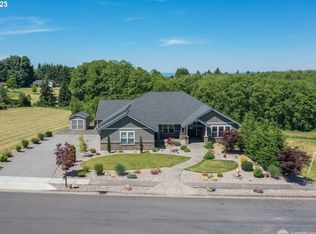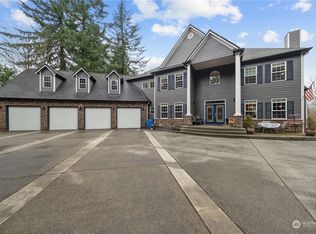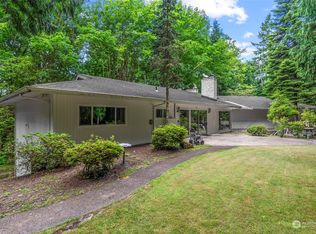Sold
Listed by:
Darla Brown,
Windermere Northwest Living
Bought with: Windermere Northwest Living
$995,000
771 Lone Oak Road, Longview, WA 98632
6beds
4,843sqft
Single Family Residence
Built in 1989
8 Acres Lot
$1,013,700 Zestimate®
$205/sqft
$4,993 Estimated rent
Home value
$1,013,700
$902,000 - $1.14M
$4,993/mo
Zestimate® history
Loading...
Owner options
Explore your selling options
What's special
Location! 6.53 (2 parcels#) Fully fenced/ electric Gated entry. Want the feel of country with view of river/hills just 2 miles from town? Custom home built by John Torppa, 4bds, 2 full baths, 2 half baths. Hardwoods throughout home! Kitchen with tons of cabinets Granite countertops, DBL ovens, breakfast nook, great room with fireplace/doors to deck/patio. Formal Dining and Living. Office with built in desk and shelving. Gorgeous stairway to primary suite OR take ELEVATOR! French doors to sm deck. Lg primary bath with tile floors, dbl sinks, tile floors, step in shower, walk in closet. Finished basement with wood fireplace, tile fls lg rec room, 1 bed, half bath. ELEVATOR goes to all 3 floors. 3 car att garage, det shop, w/sauna
Zillow last checked: 8 hours ago
Listing updated: June 23, 2025 at 04:01am
Listed by:
Darla Brown,
Windermere Northwest Living
Bought with:
Sue Lantz, 12784
Windermere Northwest Living
Source: NWMLS,MLS#: 2356303
Facts & features
Interior
Bedrooms & bathrooms
- Bedrooms: 6
- Bathrooms: 3
- Full bathrooms: 2
- 1/2 bathrooms: 1
- Main level bathrooms: 1
Bedroom
- Level: Lower
Other
- Level: Main
Den office
- Level: Main
Dining room
- Level: Main
Entry hall
- Level: Main
Other
- Level: Lower
Great room
- Level: Main
Kitchen with eating space
- Level: Main
Living room
- Level: Main
Utility room
- Level: Main
Heating
- Fireplace, Forced Air, Heat Pump, Electric, Wood
Cooling
- Forced Air, Heat Pump
Appliances
- Included: Dishwasher(s), Water Heater: electric
Features
- Bath Off Primary, Central Vacuum, Ceiling Fan(s), Dining Room, Walk-In Pantry
- Flooring: Ceramic Tile, Hardwood
- Doors: French Doors
- Basement: Finished
- Number of fireplaces: 2
- Fireplace features: Wood Burning, Lower Level: 1, Main Level: 1, Fireplace
Interior area
- Total structure area: 4,843
- Total interior livable area: 4,843 sqft
Property
Parking
- Total spaces: 5
- Parking features: Attached Garage, RV Parking
- Attached garage spaces: 5
Features
- Levels: Two
- Stories: 2
- Entry location: Main
- Patio & porch: Bath Off Primary, Built-In Vacuum, Ceiling Fan(s), Ceramic Tile, Dining Room, Fireplace, French Doors, Jetted Tub, Security System, Walk-In Pantry, Water Heater
- Spa features: Bath
- Has view: Yes
- View description: River, Territorial
- Has water view: Yes
- Water view: River
Lot
- Size: 8.00 Acres
- Features: Paved, Cabana/Gazebo, Cable TV, Deck, Fenced-Fully, Gated Entry, High Speed Internet, Outbuildings, RV Parking, Shop
- Topography: Equestrian,Level,Partial Slope
- Residential vegetation: Garden Space, Pasture
Details
- Parcel number: WI1708006
- Special conditions: Standard
Construction
Type & style
- Home type: SingleFamily
- Property subtype: Single Family Residence
Materials
- Stone, Wood Siding
- Foundation: Poured Concrete
- Roof: Composition
Condition
- Year built: 1989
- Major remodel year: 1989
Utilities & green energy
- Electric: Company: Cowlitz PUD
- Sewer: Sewer Connected, Company: septic
- Water: Public, Company: City of Longview
Community & neighborhood
Security
- Security features: Security System
Location
- Region: Longview
- Subdivision: Lone Oak
Other
Other facts
- Listing terms: Cash Out,Conventional
- Cumulative days on market: 6 days
Price history
| Date | Event | Price |
|---|---|---|
| 5/23/2025 | Sold | $995,000$205/sqft |
Source: | ||
| 4/30/2025 | Pending sale | $995,000$205/sqft |
Source: | ||
| 4/24/2025 | Listed for sale | $995,000+84.7%$205/sqft |
Source: | ||
| 4/11/2014 | Sold | $538,625-10.1%$111/sqft |
Source: NWMLS #530766 Report a problem | ||
| 3/11/2014 | Pending sale | $599,000$124/sqft |
Source: Windermere Kelso/Longview #530766 Report a problem | ||
Public tax history
| Year | Property taxes | Tax assessment |
|---|---|---|
| 2024 | $6,861 +4.1% | $745,780 +3.4% |
| 2023 | $6,588 -4.4% | $721,590 +3.5% |
| 2022 | $6,890 | $697,300 +2.5% |
Find assessor info on the county website
Neighborhood: 98632
Nearby schools
GreatSchools rating
- 8/10Columbia Valley Garden Elementary SchoolGrades: K-5Distance: 2.2 mi
- 5/10Cascade Middle SchoolGrades: 6-8Distance: 2.3 mi
- 5/10Mark Morris High SchoolGrades: 9-12Distance: 3.1 mi
Schools provided by the listing agent
- Elementary: Columbia Vly Garden
- Middle: Cascade Mid
- High: Mark Morris High
Source: NWMLS. This data may not be complete. We recommend contacting the local school district to confirm school assignments for this home.
Get pre-qualified for a loan
At Zillow Home Loans, we can pre-qualify you in as little as 5 minutes with no impact to your credit score.An equal housing lender. NMLS #10287.
Sell for more on Zillow
Get a Zillow Showcase℠ listing at no additional cost and you could sell for .
$1,013,700
2% more+$20,274
With Zillow Showcase(estimated)$1,033,974



