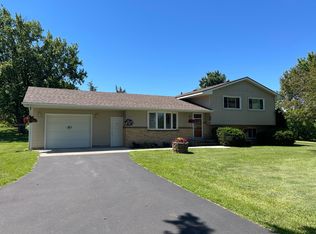Closed
$430,000
771 McCutcheon Rd, Hudson, WI 54016
5beds
2,588sqft
Single Family Residence
Built in 1971
2 Acres Lot
$451,400 Zestimate®
$166/sqft
$2,941 Estimated rent
Home value
$451,400
$429,000 - $474,000
$2,941/mo
Zestimate® history
Loading...
Owner options
Explore your selling options
What's special
Country living just minutes from downtown Hudson! This 5 bedroom, 2 bath rambler walkout sits on
2 acres. The lower level has a complete mother in-law apartment and walkout to a spacious patio. Don’t miss out on the 32x52 outbuilding and 24x28 attached garage. This lovely property is is just 2 minutes from the Willow River State Park. Great Hudson location just minutes from I-94 .
Zillow last checked: 8 hours ago
Listing updated: May 06, 2025 at 05:16am
Listed by:
Cindy Otten 612-916-7309,
Property Executives Realty,
Brenda Daubenspeck 651-332-0025
Bought with:
Derrek Tarter
eXp Realty
Source: NorthstarMLS as distributed by MLS GRID,MLS#: 6365258
Facts & features
Interior
Bedrooms & bathrooms
- Bedrooms: 5
- Bathrooms: 2
- Full bathrooms: 1
- 3/4 bathrooms: 1
Bedroom 1
- Level: Main
- Area: 120 Square Feet
- Dimensions: 10x12
Bedroom 2
- Level: Main
- Area: 176 Square Feet
- Dimensions: 11x16
Bedroom 3
- Level: Main
- Area: 143 Square Feet
- Dimensions: 13x11
Bedroom 4
- Level: Lower
- Area: 120 Square Feet
- Dimensions: 12x10
Bedroom 5
- Level: Lower
- Area: 108 Square Feet
- Dimensions: 12x9
Deck
- Level: Main
- Area: 144 Square Feet
- Dimensions: 12x12
Dining room
- Level: Main
- Area: 80 Square Feet
- Dimensions: 10x8
Kitchen
- Level: Main
- Area: 156 Square Feet
- Dimensions: 12x13
Kitchen 2nd
- Level: Lower
- Area: 156 Square Feet
- Dimensions: 13x12
Living room
- Level: Main
- Area: 221 Square Feet
- Dimensions: 17x13
Living room
- Level: Lower
- Area: 240 Square Feet
- Dimensions: 12x20
Patio
- Level: Lower
- Area: 640 Square Feet
- Dimensions: 16x40
Storage
- Level: Lower
- Area: 126 Square Feet
- Dimensions: 14x9
Sun room
- Level: Main
- Area: 225 Square Feet
- Dimensions: 15x15
Heating
- Dual, Hot Water
Cooling
- Central Air
Appliances
- Included: Dishwasher, Dryer, Electric Water Heater, Freezer, Humidifier, Microwave, Range, Refrigerator, Washer, Water Softener Rented
Features
- Basement: Block,Daylight,Finished,Full,Storage Space,Walk-Out Access
- Has fireplace: No
Interior area
- Total structure area: 2,588
- Total interior livable area: 2,588 sqft
- Finished area above ground: 1,412
- Finished area below ground: 1,088
Property
Parking
- Total spaces: 2
- Parking features: Attached, Gravel, Floor Drain, Garage Door Opener, Heated Garage, Insulated Garage, Multiple Garages
- Attached garage spaces: 2
- Has uncovered spaces: Yes
- Details: Garage Dimensions (23x27), Garage Door Height (8), Garage Door Width (16)
Accessibility
- Accessibility features: None
Features
- Levels: One
- Stories: 1
- Patio & porch: Deck, Patio
- Pool features: None
- Fencing: None
Lot
- Size: 2 Acres
- Dimensions: 206 x 431 x 202 x 433
- Features: Many Trees
Details
- Additional structures: Lean-To, Pole Building, Storage Shed
- Foundation area: 1176
- Parcel number: 020102000000
- Zoning description: Residential-Single Family
Construction
Type & style
- Home type: SingleFamily
- Property subtype: Single Family Residence
Materials
- Fiber Cement, Block
- Roof: Age 8 Years or Less,Asphalt,Pitched
Condition
- Age of Property: 54
- New construction: No
- Year built: 1971
Utilities & green energy
- Electric: Circuit Breakers, 200+ Amp Service
- Gas: Electric, Natural Gas
- Sewer: Private Sewer, Septic System Compliant - Yes, Tank with Drainage Field
- Water: Drilled, Private, Well
Community & neighborhood
Location
- Region: Hudson
HOA & financial
HOA
- Has HOA: No
Other
Other facts
- Road surface type: Paved
Price history
| Date | Event | Price |
|---|---|---|
| 9/1/2024 | Listing removed | $1,750$1/sqft |
Source: Zillow Rentals Report a problem | ||
| 8/27/2024 | Price change | $1,750-12.3%$1/sqft |
Source: Zillow Rentals Report a problem | ||
| 7/30/2024 | Listed for rent | $1,995+9.6%$1/sqft |
Source: Zillow Rentals Report a problem | ||
| 5/17/2024 | Listing removed | -- |
Source: Zillow Rentals Report a problem | ||
| 5/17/2024 | Price change | $1,820+1.7%$1/sqft |
Source: Zillow Rentals Report a problem | ||
Public tax history
| Year | Property taxes | Tax assessment |
|---|---|---|
| 2024 | $4,861 +3.4% | $389,300 |
| 2023 | $4,703 +54.5% | $389,300 +74.2% |
| 2022 | $3,043 +4.2% | $223,500 |
Find assessor info on the county website
Neighborhood: 54016
Nearby schools
GreatSchools rating
- 9/10Hudson Prairie Elementary SchoolGrades: K-5Distance: 3.7 mi
- 5/10Hudson Middle SchoolGrades: 6-8Distance: 3.9 mi
- 9/10Hudson High SchoolGrades: 9-12Distance: 4.8 mi
Get a cash offer in 3 minutes
Find out how much your home could sell for in as little as 3 minutes with a no-obligation cash offer.
Estimated market value$451,400
Get a cash offer in 3 minutes
Find out how much your home could sell for in as little as 3 minutes with a no-obligation cash offer.
Estimated market value
$451,400
