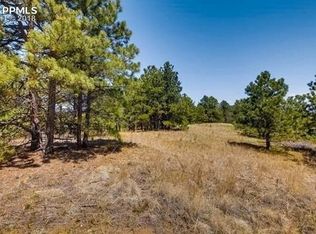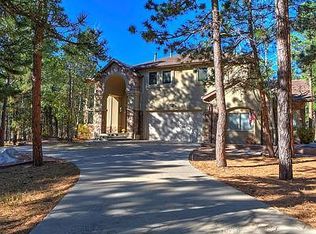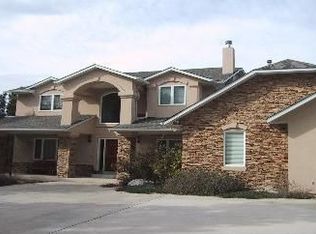Sold for $1,042,000
$1,042,000
771 Piney Ridge Way, Monument, CO 80132
3beds
2,904sqft
Single Family Residence
Built in 2004
2.51 Acres Lot
$1,021,700 Zestimate®
$359/sqft
$3,632 Estimated rent
Home value
$1,021,700
$971,000 - $1.07M
$3,632/mo
Zestimate® history
Loading...
Owner options
Explore your selling options
What's special
Welcome to serene, single-level living in the coveted Tall Pines Ranch community. Nestled on over 2.5 beautifully treed acres, this ranch-style home offers a rare opportunity for true main-level living with no stairs, combining comfort, luxury, and thoughtful design. Upon arriving, you’ll be captivated by landscaped grounds, inviting covered front porch, & elegant stone and stucco exterior. Inside, you’ll discover an open-concept floor plan highlighted by vaulted, beamed ceilings & natural hardwood flooring throughout. The formal dining room features coffered ceilings. At the heart of the home is the gourmet kitchen, designed with granite countertops, a large center island with prep sink, stainless steel appliances including wall oven, induction cooktop, warming drawer, & cozy dining nook with walkout access to the back patio. The spacious living room boasts a stunning stone accent wall, gas fireplace, & built-in shelving with walls of windows flooding the space with natural light. The luxurious primary suite features vaulted beam ceilings, sitting area, & direct patio access. The adjoining spa-like bathroom offers dual vanities, a large walk-in shower, & an oversized walk-in closet with custom built-ins plus an additional secondary closet. Additional highlights include a dedicated office with French doors & built-in shelving. For convenience, a stylish powder bath with granite countertops, & two additional bedrooms joined by a Jack & Jill bathroom. The oversized 3-car attached garage features epoxy flooring & private workshop with backyard access. A separate detached building offers a utility garage & workshop space with epoxy flooring, perfect for hobbies or possibility to transform into a studio to suit your vision. Enjoy the peace & privacy of the fenced backyard, complete with mature pines & a charming bent tree. Other features included electric awning, storage shed, tree mitigation & Generac generator. This Tall Pines Ranch gem offers endless possibilities.
Zillow last checked: 8 hours ago
Listing updated: August 27, 2025 at 09:37am
Listed by:
Aimee Fletcher CLHMS GRI 719-425-5020,
Exp Realty LLC,
Kristen Norton ABR MRP 719-648-5653
Bought with:
Matthew Schlitt
LIV Sotheby's Castle Pines
Source: Pikes Peak MLS,MLS#: 5472622
Facts & features
Interior
Bedrooms & bathrooms
- Bedrooms: 3
- Bathrooms: 3
- Full bathrooms: 1
- 3/4 bathrooms: 1
- 1/2 bathrooms: 1
Primary bedroom
- Level: Main
- Area: 384 Square Feet
- Dimensions: 24 x 16
Heating
- Forced Air, Natural Gas
Cooling
- Ceiling Fan(s), Central Air
Appliances
- Included: 220v in Kitchen, Cooktop, Dishwasher, Disposal, Dryer, Microwave, Oven, Refrigerator, Washer
- Laundry: Electric Hook-up, Main Level
Features
- 6-Panel Doors, 9Ft + Ceilings, Beamed Ceilings, French Doors, Great Room, Vaulted Ceiling(s), See Prop Desc Remarks, Breakfast Bar, High Speed Internet, Pantry
- Flooring: Tile, Wood
- Windows: Window Coverings
- Has basement: No
- Number of fireplaces: 1
- Fireplace features: Gas, One
Interior area
- Total structure area: 2,904
- Total interior livable area: 2,904 sqft
- Finished area above ground: 2,904
- Finished area below ground: 0
Property
Parking
- Total spaces: 3
- Parking features: Attached, Even with Main Level, Garage Door Opener, Oversized, Workshop in Garage, Concrete Driveway
- Attached garage spaces: 3
Accessibility
- Accessibility features: Bathroom Access, Customized Wheelchair Accessible, Accessible Kitchen, Accessible Doors
Features
- Patio & porch: Concrete
- Exterior features: Auto Sprinkler System
- Fencing: Back Yard
Lot
- Size: 2.51 Acres
- Features: Level, Wooded, Hiking Trail, Near Fire Station, Near Park, Near Schools, HOA Required $, Landscaped
Details
- Additional structures: Workshop, Storage, See Remarks
- Parcel number: 6108002061
Construction
Type & style
- Home type: SingleFamily
- Architectural style: Ranch
- Property subtype: Single Family Residence
Materials
- Stone, Stucco, Frame
- Foundation: Slab, Not Applicable
- Roof: Composite Shingle
Condition
- Existing Home
- New construction: No
- Year built: 2004
Utilities & green energy
- Water: Well
- Utilities for property: Cable Available, Electricity Connected, Natural Gas Connected
Community & neighborhood
Location
- Region: Monument
HOA & financial
HOA
- Has HOA: Yes
- HOA fee: $375 annually
- Services included: Covenant Enforcement
Other
Other facts
- Listing terms: Cash,Conventional,VA Loan
Price history
| Date | Event | Price |
|---|---|---|
| 8/27/2025 | Sold | $1,042,000-9.4%$359/sqft |
Source: | ||
| 8/10/2025 | Pending sale | $1,150,000$396/sqft |
Source: | ||
| 8/10/2025 | Contingent | $1,150,000$396/sqft |
Source: | ||
| 7/11/2025 | Listed for sale | $1,150,000+137.1%$396/sqft |
Source: | ||
| 10/12/2010 | Sold | $485,000-8.5%$167/sqft |
Source: Public Record Report a problem | ||
Public tax history
| Year | Property taxes | Tax assessment |
|---|---|---|
| 2024 | $3,860 +29.5% | $62,220 |
| 2023 | $2,981 -3.4% | $62,220 +22% |
| 2022 | $3,084 | $51,010 -2.8% |
Find assessor info on the county website
Neighborhood: 80132
Nearby schools
GreatSchools rating
- 6/10Prairie Winds Elementary SchoolGrades: PK-6Distance: 0.7 mi
- 5/10Lewis-Palmer Middle SchoolGrades: 7-8Distance: 2.6 mi
- 8/10Palmer Ridge High SchoolGrades: 9-12Distance: 2.8 mi
Schools provided by the listing agent
- Elementary: Prairie Wind
- Middle: Lewis Palmer
- High: Palmer Ridge
- District: Lewis-Palmer-38
Source: Pikes Peak MLS. This data may not be complete. We recommend contacting the local school district to confirm school assignments for this home.
Get a cash offer in 3 minutes
Find out how much your home could sell for in as little as 3 minutes with a no-obligation cash offer.
Estimated market value
$1,021,700


