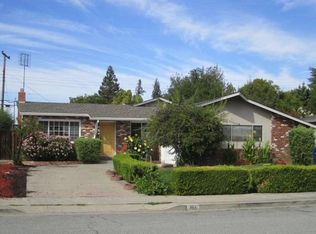Sold for $1,850,000 on 02/23/24
$1,850,000
771 Ricky Dr, Campbell, CA 95008
3beds
1,583sqft
Single Family Residence, Residential
Built in 1955
6,936 Square Feet Lot
$2,091,500 Zestimate®
$1,169/sqft
$4,694 Estimated rent
Home value
$2,091,500
$1.90M - $2.28M
$4,694/mo
Zestimate® history
Loading...
Owner options
Explore your selling options
What's special
Remodeled single-family house nestled in a prime location. Features a classically built fireplace mantle, wainscotting walls, recessed lighting, and double-pane windows with half-sized shutters in the living room. Kitchen area boasts brand-new vinyl flooring with a separate dining room and ceiling fan.
Features an extended Bonus sunroom area (+/-333 sf; not part of sq. ft) with wood frame doors, windows with full shutters, and hardwood flooring connected to the third bedroom.
Master bedroom includes an ensuite bathroom with new lights, a glass door, and a shower. The converted bedroom has new flooring and a walk-in closet. Step into the spacious front yard and the backyard which can have a possible secondary driveway.
Located in a desirable neighborhood, this home provides easy access to nearby amenities such as shops, restaurants, parks, and great schools like Capri Elementary, Rolling Hills Middle and Westmont High.
Zillow last checked: 8 hours ago
Listing updated: January 03, 2025 at 09:22pm
Listed by:
Anson Ip 01413912 408-221-7887,
Compass 650-462-1111
Source: MLSListings Inc,MLS#: ML81951526
Facts & features
Interior
Bedrooms & bathrooms
- Bedrooms: 3
- Bathrooms: 2
- Full bathrooms: 2
Bedroom
- Features: WalkinCloset, BedroomonGroundFloor2plus
Bathroom
- Features: StallShower, FullonGroundFloor
Dining room
- Features: FormalDiningRoom
Family room
- Features: SeparateFamilyRoom
Kitchen
- Features: Countertop_Other
Heating
- Central Forced Air, Fireplace(s)
Cooling
- Ceiling Fan(s)
Appliances
- Included: Dishwasher, Disposal, Electric Oven/Range, Refrigerator, Washer/Dryer
- Laundry: In Utility Room
Features
- Flooring: Vinyl Linoleum, Wood
- Number of fireplaces: 1
- Fireplace features: Wood Burning
Interior area
- Total structure area: 1,583
- Total interior livable area: 1,583 sqft
Property
Parking
- Parking features: Other
Features
- Stories: 1
- Fencing: Back Yard,Front Yard
Lot
- Size: 6,936 sqft
Details
- Parcel number: 40408054
- Zoning: R-1-6
- Special conditions: Standard
Construction
Type & style
- Home type: SingleFamily
- Property subtype: Single Family Residence, Residential
Materials
- Foundation: Crawl Space
- Roof: Composition
Condition
- New construction: No
- Year built: 1955
Utilities & green energy
- Gas: IndividualGasMeters
- Sewer: Public Sewer
- Water: Public
- Utilities for property: Water Public
Community & neighborhood
Location
- Region: Campbell
Other
Other facts
- Listing agreement: ExclusiveAgency
- Listing terms: CashorConventionalLoan
Price history
| Date | Event | Price |
|---|---|---|
| 2/23/2024 | Sold | $1,850,000+249.1%$1,169/sqft |
Source: | ||
| 6/12/2003 | Sold | $530,000+0%$335/sqft |
Source: Public Record Report a problem | ||
| 6/14/1999 | Sold | $529,950$335/sqft |
Source: Agent Provided Report a problem | ||
Public tax history
| Year | Property taxes | Tax assessment |
|---|---|---|
| 2025 | $23,926 +492% | $1,887,000 +636.1% |
| 2024 | $4,041 +1.2% | $256,351 +2% |
| 2023 | $3,994 -0.5% | $251,325 +2% |
Find assessor info on the county website
Neighborhood: West Campbell
Nearby schools
GreatSchools rating
- 8/10Capri Elementary SchoolGrades: K-5Distance: 1.2 mi
- 8/10Rolling Hills Middle SchoolGrades: 6-8Distance: 1.8 mi
- 9/10Westmont High SchoolGrades: 9-12Distance: 1.5 mi
Schools provided by the listing agent
- Elementary: CapriElementary_1
- Middle: RollingHillsMiddle_1
- High: WestmontHigh
- District: CampbellUnionElementary
Source: MLSListings Inc. This data may not be complete. We recommend contacting the local school district to confirm school assignments for this home.
Get a cash offer in 3 minutes
Find out how much your home could sell for in as little as 3 minutes with a no-obligation cash offer.
Estimated market value
$2,091,500
Get a cash offer in 3 minutes
Find out how much your home could sell for in as little as 3 minutes with a no-obligation cash offer.
Estimated market value
$2,091,500
