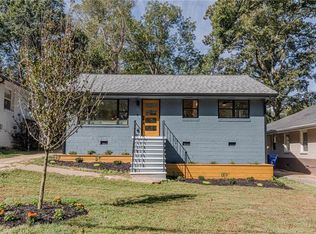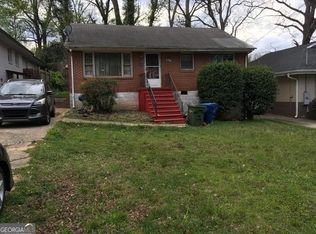BACK ON THE MARKET This beautiful renovation, features a large master bedroom and an oversized master bathroom with dual shower heads, granite and marble finishes, the other bedrooms are connected by a jack n jill bathroom, the also features an open concept, with a great eat in kitchen
This property is off market, which means it's not currently listed for sale or rent on Zillow. This may be different from what's available on other websites or public sources.


