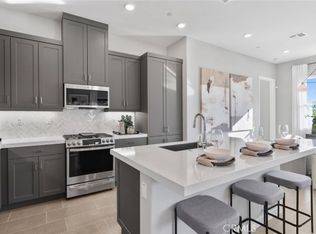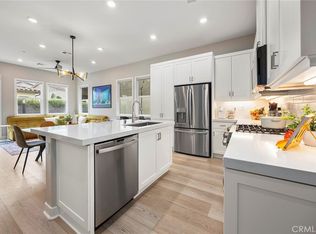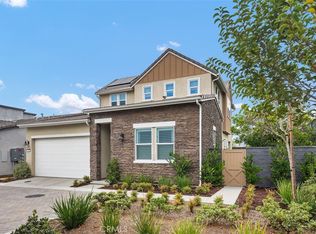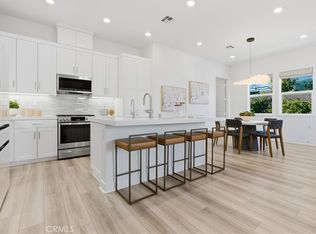Sold for $975,000 on 05/15/25
Listing Provided by:
Diana Marcin DRE #02243741 949-870-0730,
Compass,
Heather Hill DRE #01874459 949-322-2660,
Compass
Bought with: CENTURY 21 Affiliated
$975,000
771 Sunrise Rd, Ladera Ranch, CA 92694
2beds
1,156sqft
Condominium
Built in 2023
-- sqft lot
$987,400 Zestimate®
$843/sqft
$4,064 Estimated rent
Home value
$987,400
$908,000 - $1.07M
$4,064/mo
Zestimate® history
Loading...
Owner options
Explore your selling options
What's special
Welcome to 771 Sunrise Road, an impeccably maintained end-unit home nestled in the award-winning community of Rancho Mission Viejo.
Located within the vibrant village of Rienda and the exclusive 55+ Gavilan neighborhood of Haven, this stunning residence offers the perfect blend of modern design, comfort, and convenience.
Step inside this 2-bedroom, 2-bathroom gem to discover an open floor plan bathed in natural light. The spacious kitchen boasts top-of-the-line appliances, quartz countertops, and ample storage, seamlessly flowing into the generous dining area. An oversized, eye-catching chandelier and a designer shiplap accent wall add warmth and elegance, creating a perfect space for entertaining. The bright and inviting living area is ideal for unwinding at the end of the day.
Luxury vinyl flooring extends throughout the home, complemented by freshly painted walls in a high-quality, washable finish. The primary suite serves as a serene retreat, offering a spacious bedroom, an upgraded ensuite bathroom with an oversized shower, custom mirrors and lighting, and a walk-in dressing room with a mirrored closet door.
This home also boasts owned solar, ensuring energy efficiency, and a convenient two-car garage, providing plenty of storage and parking space. Single-level living ensures easy accessibility, enhancing comfort and practicality.
Outside, the side yard opens to a beautifully designed, private backyard. Tasteful landscaping and bistro lights create a cozy setting for al fresco dining or relaxing evenings under the stars.
As a Gavilan resident, you’ll enjoy exclusive access to the Rienda Perch, a resort-style amenity designed for relaxation and recreation. Just steps from your door, the Perch features a pool with lap lanes, a spa, a fire pit, and a spacious outdoor dining patio with BBQ. Cabanas and a vibrant outdoor entertaining area with multiple social spaces provide the perfect setting for gatherings with friends and neighbors.
At the same time, Gavilan residents have access to all-age amenities, activities and events throughout Rancho Mission Viejo, including 6 all-age pools, 4 workout gyms, and a multitude of entertainment spaces.
With its thoughtfully designed spaces, upscale finishes, owned solar, and access to world-class amenities, this home offers an exceptional lifestyle in the heart of Rancho Mission Viejo. Don’t miss your opportunity to experience the best of modern living in this vibrant, amenity-rich community.
Zillow last checked: 8 hours ago
Listing updated: May 15, 2025 at 04:48pm
Listing Provided by:
Diana Marcin DRE #02243741 949-870-0730,
Compass,
Heather Hill DRE #01874459 949-322-2660,
Compass
Bought with:
Gary Ward, DRE #01788028
CENTURY 21 Affiliated
Source: CRMLS,MLS#: OC24247533 Originating MLS: California Regional MLS
Originating MLS: California Regional MLS
Facts & features
Interior
Bedrooms & bathrooms
- Bedrooms: 2
- Bathrooms: 2
- Full bathrooms: 2
- Main level bathrooms: 2
- Main level bedrooms: 2
Heating
- Central, ENERGY STAR Qualified Equipment, High Efficiency
Cooling
- Central Air, ENERGY STAR Qualified Equipment, High Efficiency
Appliances
- Included: Dishwasher, ENERGY STAR Qualified Appliances, ENERGY STAR Qualified Water Heater, Free-Standing Range, Disposal, Gas Oven, Gas Range, Gas Water Heater, Ice Maker, Microwave, Refrigerator, Range Hood, Self Cleaning Oven, Tankless Water Heater, Vented Exhaust Fan, Water To Refrigerator, Water Heater, Dryer, Washer
- Laundry: Washer Hookup, Laundry Closet
Features
- Breakfast Bar, Ceiling Fan(s), High Ceilings, Open Floorplan, Paneling/Wainscoting, Quartz Counters, Recessed Lighting, Storage, Unfurnished, Wired for Data, All Bedrooms Down, Bedroom on Main Level, Main Level Primary, Primary Suite, Walk-In Closet(s)
- Flooring: Vinyl
- Doors: ENERGY STAR Qualified Doors, Mirrored Closet Door(s), Panel Doors, Sliding Doors
- Windows: Custom Covering(s), Double Pane Windows, ENERGY STAR Qualified Windows, Low-Emissivity Windows, Screens
- Has fireplace: Yes
- Fireplace features: Free Standing
- Common walls with other units/homes: 1 Common Wall,End Unit,No One Above,No One Below
Interior area
- Total interior livable area: 1,156 sqft
Property
Parking
- Total spaces: 2
- Parking features: Direct Access, Door-Single, Garage Faces Front, Garage, Garage Door Opener
- Attached garage spaces: 2
Accessibility
- Accessibility features: Safe Emergency Egress from Home, No Stairs, Accessible Entrance, Accessible Hallway(s)
Features
- Levels: One
- Stories: 1
- Entry location: 1
- Patio & porch: Concrete, Front Porch, Wrap Around
- Exterior features: Lighting, Rain Gutters, Fire Pit
- Pool features: Community, Association
- Has spa: Yes
- Spa features: Association, Community
- Fencing: Block,Excellent Condition,Wrought Iron
- Has view: Yes
- View description: Park/Greenbelt, Neighborhood
Lot
- Size: 2,500 sqft
- Features: 16-20 Units/Acre, 21-25 Units/Acre, Back Yard, Close to Clubhouse, Cul-De-Sac, Front Yard, Greenbelt, Landscaped, Level, Near Park, Sprinkler System, Street Level
Details
- Additional structures: Shed(s)
- Parcel number: 93184424
- Special conditions: Standard
Construction
Type & style
- Home type: Condo
- Architectural style: Traditional
- Property subtype: Condominium
- Attached to another structure: Yes
Materials
- Drywall, Frame, Glass, Concrete, Stucco, Wood Siding
- Foundation: Slab
- Roof: Tile
Condition
- Turnkey
- New construction: No
- Year built: 2023
Details
- Builder model: Plan 2
- Builder name: Lennar
Utilities & green energy
- Electric: Photovoltaics on Grid, Photovoltaics Seller Owned
- Sewer: Public Sewer
- Water: Public
- Utilities for property: Cable Available, Electricity Available, Electricity Connected, Natural Gas Available, Natural Gas Connected, Phone Available, Sewer Available, Sewer Connected, Underground Utilities, Water Available, Water Connected
Green energy
- Energy efficient items: Appliances, Water Heater
- Energy generation: Solar
Community & neighborhood
Security
- Security features: Security System, Carbon Monoxide Detector(s), Fire Detection System, Firewall(s), Fire Rated Drywall, Fire Sprinkler System, Smoke Detector(s)
Community
- Community features: Biking, Curbs, Dog Park, Gutter(s), Hiking, Storm Drain(s), Street Lights, Suburban, Sidewalks, Park, Pool
Senior living
- Senior community: Yes
Location
- Region: Ladera Ranch
- Subdivision: Haven (Hven)
HOA & financial
HOA
- Has HOA: Yes
- HOA fee: $393 monthly
- Amenities included: Bocce Court, Clubhouse, Sport Court, Dog Park, Fitness Center, Fire Pit, Maintenance Grounds, Meeting Room, Meeting/Banquet/Party Room, Maintenance Front Yard, Outdoor Cooking Area, Barbecue, Picnic Area, Paddle Tennis, Playground, Pickleball, Pool, Spa/Hot Tub, Tennis Court(s), Trail(s)
- Association name: Rancho MMC
- Association phone: 949-625-6500
Other
Other facts
- Listing terms: Cash,Cash to New Loan,Conventional,Fannie Mae,Freddie Mac,VA Loan
- Road surface type: Paved
Price history
| Date | Event | Price |
|---|---|---|
| 5/15/2025 | Sold | $975,000+0.5%$843/sqft |
Source: | ||
| 4/5/2025 | Contingent | $970,000$839/sqft |
Source: | ||
| 2/27/2025 | Price change | $970,000-0.9%$839/sqft |
Source: | ||
| 2/1/2025 | Listed for sale | $979,000$847/sqft |
Source: | ||
Public tax history
Tax history is unavailable.
Neighborhood: 92694
Nearby schools
GreatSchools rating
- 7/10Esencia TK-8Grades: K-5Distance: 1 mi
- 9/10Esencia MiddleGrades: 6-8Distance: 1 mi
- 9/10Tesoro High SchoolGrades: 9-12Distance: 4.3 mi
Get a cash offer in 3 minutes
Find out how much your home could sell for in as little as 3 minutes with a no-obligation cash offer.
Estimated market value
$987,400
Get a cash offer in 3 minutes
Find out how much your home could sell for in as little as 3 minutes with a no-obligation cash offer.
Estimated market value
$987,400



